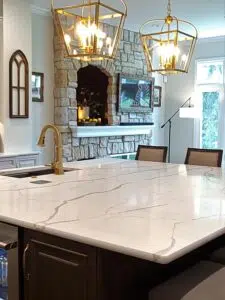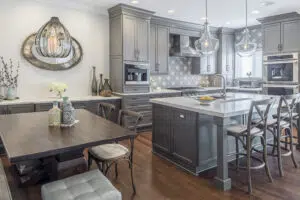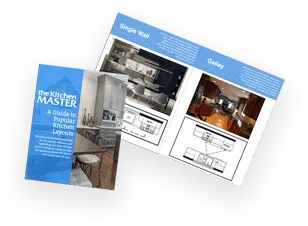Kitchen Remodeling in Naperville, IL
The Naperville community counts on The Kitchen Master to design and build kitchens that match their visions and surpass expectations.
Our remodeling services aim to make your kitchen the centerpiece of your home — a communal, streamlined dining space that expands your living area while integrating your style.
From initial consultation to design and final construction, our award-winning services ensure that your new kitchen meets your goals exactly. We also offer do-it-yourself design services and provide advice on material purchasing every step of the way.
Start creating your dream kitchen today. Call 630-369-0500 to schedule a free consultation.
Kitchen Designs & Styles
If you’re ready to completely transform your Chicago-area kitchen, The Kitchen Master’s guides are the place to start. Choose from a wide range of cabinet materials, layouts, and kitchen islands, while learning more about our offerings and planning process.
Your vision is our inspiration. We build kitchens in a variety of designs and styles, including:
- Contemporary
- Gourmet
- Traditional
- Transitional
- Modern
- Rustic
Our Kitchen Remodeling Process
The Kitchen Master process ensures that we remodel your kitchen with the best materials and standards. We work with homeowners in three distinct phases, built on decades of experience:
- Initial consultation: Our first meeting is all about your ideas. Once we have a full understanding of your goals, we can determine together if the next step is appropriate.
- Design phase: Next, we design. Either via a meeting in your home or our Naperville showroom, we’ll review 3D renderings, suggest materials, and provide a project timeline.
- Construction ohase: After revisionary design rounds, we’re ready to build. Our services cover material delivery and daily project management that works with your schedule.
Our Kitchen Remodeling Services
Your kitchen should be as functional as it is attractive. We understand that a kitchen must meet all your needs, which is why we handle comprehensive remodeling services, including:
- Cabinet refacing: This budget-friendly option updates the look of your existing cabinetry through our wide selection of woods and laminates.
- Custom countertops: If you have a specific vision in mind, we can help with top-notch products and innovative designs.
- Countertop installation: We’ll help install durable countertops in materials like granite, quartz, and marble.
- Plumbing: We work with plumbing experts to install piping, drains, and garbage disposals in your new kitchen.
- Electrical: Our partnered electricians ensure that new appliances meet safety codes and operate at their best.
What Our Clients Say
We’re proud of the kitchens we’ve built in Chicagoland, and our Naperville homeowners are pleased too!
“From the first consultation with our representative until the completion of the project, the service, workmanship and responsiveness were fantastic. Kitchen Master is an elite company with superb employees.”— L.S.
“Imagine experiencing the ‘big reveal’ when you walk into your home. That is what we feel every time we look at our remodeled kitchen.” — N. & R. D.
“Our designer did an amazing job on my kitchen design and the finished result is better than I imagined. Tom the project manager kept me informed throughout the entire process and promptly responded to all my questions. The entire project team was professional.” — A.O.
Schedule a Kitchen Remodeling Consultation
We understand the importance of a kitchen as the heart of your home. That’s why we only offer high-quality materials and a white-glove experience that prioritizes your goals from start to finish.
We have a variety of products and styles to choose from, so our expert designers can best deliver your vision. All our installation services are backed by a five-year warranty guaranteeing your satisfaction with the final results.
Your dream kitchen awaits when you work with The Kitchen Master. Get your free consultation today by calling 630-369-0500.
Frequently Asked Questions About Kitchen Remodeling
Have more questions? Call The Kitchen Master at (630) 369-0500 to request a free consultation.








