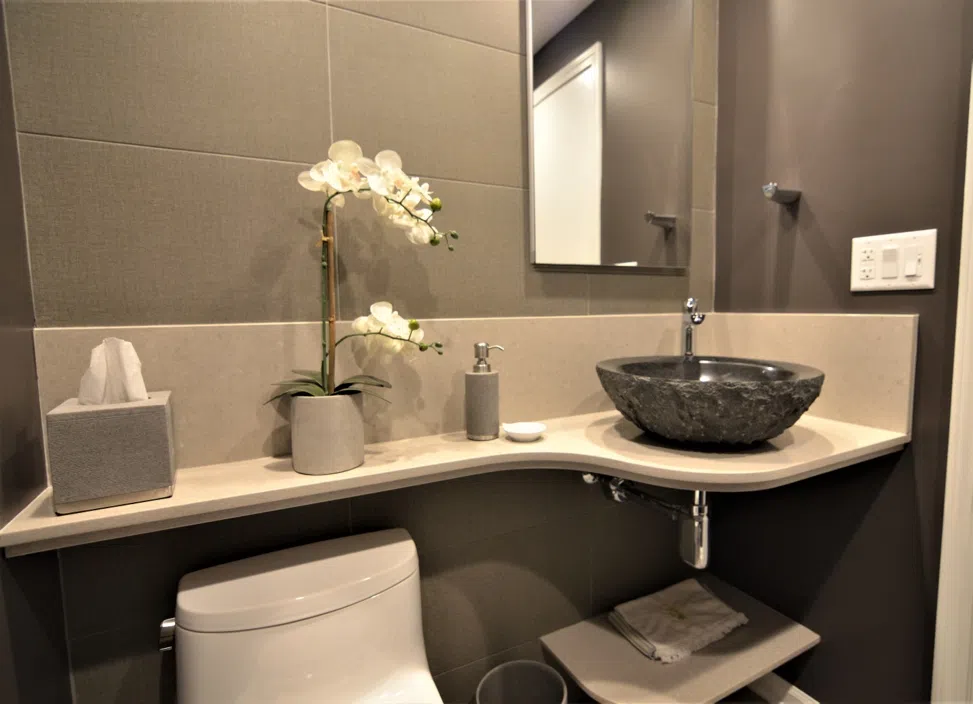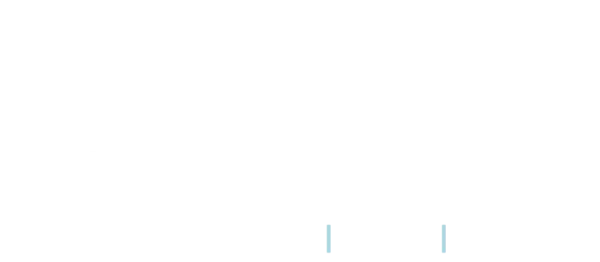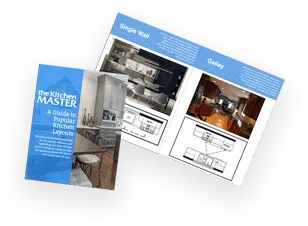Bathroom Remodeling in Naperville & the West Chicago Suburbs
Top-Rated luxury Bathroom Designs & Renovations
Our expertise does not stop with kitchen remodeling. From your powder room to the relaxing retreat of your master bath, The Kitchen Master can create a highly personal space to cleanse both body and soul. In much less time and with less worrying, our certified bath design and installation teams can create and build a personal escape room just for you.

Award-Winning Custom Bathroom Designs
Having functional bathrooms in your Naperville home can make or break your family’s routine. At The Kitchen Master, we can help with personalized bath design and remodeling that make your daily life less stressful. Whether your family’s needs include a “kids’ bathroom” or a luxury master bath retreat, The Kitchen Master can design spaces with ample storage, beautiful design, and improved functionality.
Ready to talk design? Schedule your free consultation to discuss your Chicagoland bathroom remodel today!
Our Luxury Bathroom Design & Remodeling Services In and Around Naperville, IL

Your master bathroom or powder room can be transformed to fit your specific needs. Whether you need space for your multigenerational family, have special physical requirements, or just want a design update, The Kitchen Master design team will transform your bathroom into a tastefully crafted space that perfectly fits the rest of your home.
As experienced Naperville bathroom remodelers, we can help you determine which design will work best, based on the architecture of your home and the size specifications of the room. We’ll give you everything you need to make your bathroom look better than it ever has, with unique shower designs, classic or modern free-standing tubs, lighted mirrors, surround sound, and more.
Our bathroom design team can handle:
- Totally new baths in different spaces
- Curb-free open showers
- Air or hydro massage tubs
- In-wall and bidet toilets
- Wet room design
- Simple facelifts
Get started on your dream bathroom today! Contact the top-rated bathroom remodelers at The Kitchen Master for a free design consultation.
The Master Plan: Our Stress-Free Bathroom Remodeling Process
Our goal is to make your bathroom renovation the easiest process on the planet, which is why we follow THE MASTER PLAN for each project we take on. The steps between you and the bathroom design that best fits your family’s needs and style include:
- Discussion over the phone or via email to learn about your ideas and goals.
- Free in-home consultation to learn more about you, your space, and possible designs.
- Detailed design created with your needs and style in mind, along with an investment worksheet with associated costs.
- Revision of the design with the final selection of materials.
- Construction and building process, during which we coordinate all work schedules and material deliveries.
- Delivery of the finished project on time and on budget.
- 24/7 instant daily communication with cloud management software
Curious about our kitchen remodeling services? Learn more here »
Request a Free Consultation With Our Top-Rated Remodeling Designers & Contractors
Whether you want to transform your hall bath, guest bath, master bath, or all of the above, The Kitchen Master is ready to begin. If you want to get started on a complete bathroom remodeling project today, you can request a free consultation with our team. Our Naperville home remodeling contractors can help ensure you get the results you want with any project. We’re ready to work with you as soon as possible to design a great-looking bathroom remodel that exceeds your expectations!
Our Bathroom Remodeling Service Area
Our bathroom design team is based in Naperville, Illinois, but we have completed bathroom renovations in many cities throughout the Chicago-area suburbs. If you’d like to see the quality of our work for yourself, or just want to get more of a feel for what you want, our 4,000-square-foot Naperville showroom is easily accessible from any western Chicago suburb! Come see how The Kitchen Master has been delivering award-winning remodels to Chicagoland residents since 1977. Check out our full service area today!
You May Also Be Interested In:
- 6 Sure Signs You’re Due for a Bathroom Renovation
- A Guide to Planning Your Bathroom Remodel
- 4 Bathroom Shower Ideas
Frequently Asked Questions About Bathroom Remodeling
Have more questions? Call The Kitchen Master at (630) 369-0500 or contact us online to schedule a free consultation.






