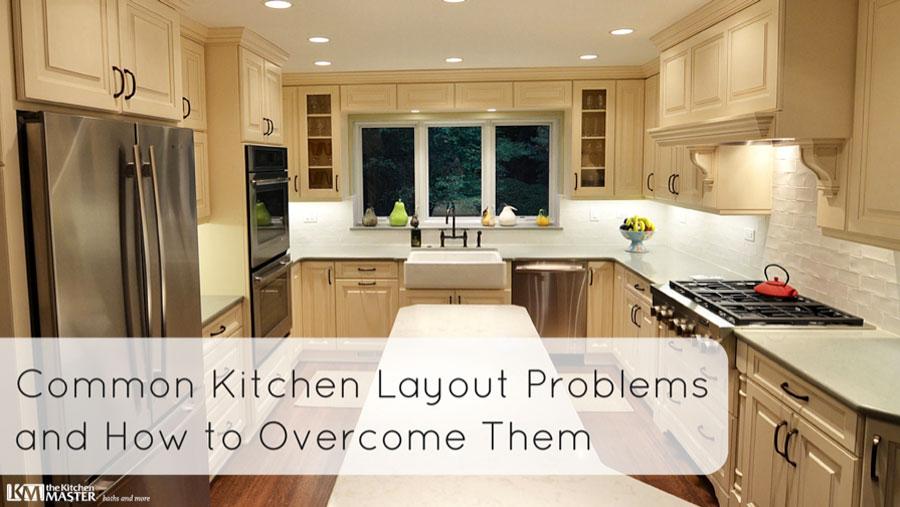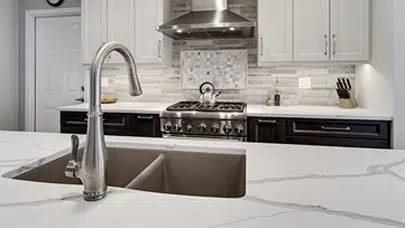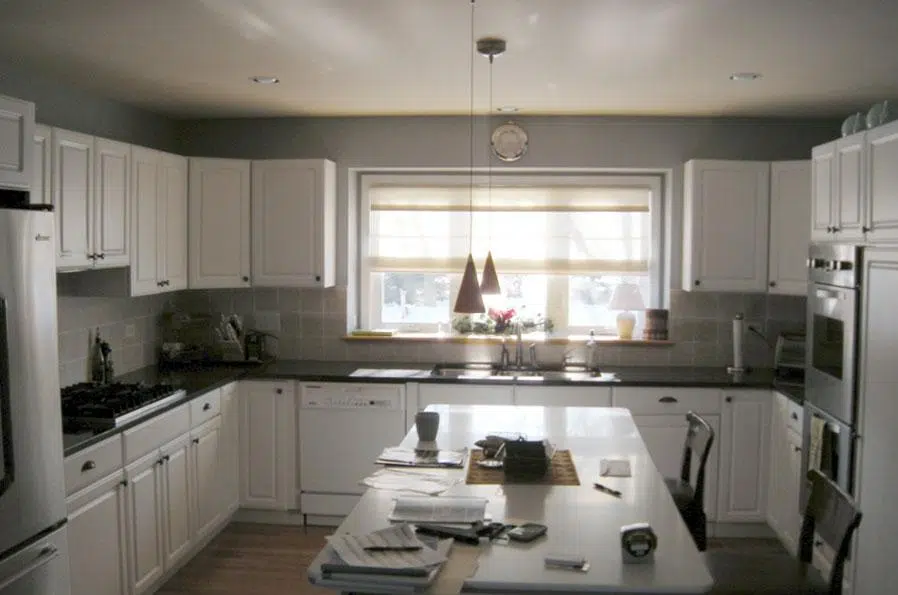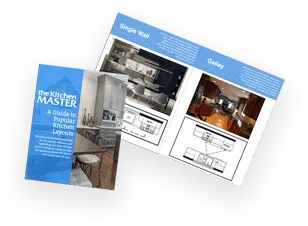Common Kitchen Layout Problems & Innovative Solutions

When you are planning a new kitchen layout, it is important to consider all the factors that can affect your kitchen’s usability and ergonomics, from traffic patterns to lighting and appliance placement. The most desirable kitchens make efficient use of kitchen size and kitchen layout to create a workspace that feels larger than it is while making everyday tasks easier. To avoid creating a crowded, awkward kitchen, it is essential to make wise decisions when drafting the final kitchen layout.
Common Layout Mistakes to Avoid
It is important to work with a professional to learn which kitchen layouts work and which do not. It is easy to make mistakes like putting appliances too far from each other or skimping on cabinet space.
Here are some of the most common layout issues that you should try to avoid:
- Too little counter space – You need space to spread out ingredients and utensils while preparing meals. Make sure you have plenty of counter space with places for all your small appliances.
- Insufficient cabinet space – Cabinets are costly, but in the long-term, you will appreciate having more storage. Consider a pantry cabinet or walk-in pantry to keep food organized and accessible.
- Poor lighting – Make sure every task area is well lit with under-cabinet lights, LED strips, recessed lights, and drop lights.
- No seating – The kitchen is a popular space to commune. Add a breakfast nook or counter-height seating for entertaining, reading, homework, or multi-tasking.
- Awkward traffic patterns – Break the kitchen up with an island or peninsula to discourage through traffic that will disrupt your work.
- Excessive distance between work areas – You don’t want the distance between the sink, refrigerator, and stove to be too far. Move them within an efficient triangle-shaped work area.
- Crowding – Make sure there is space for two or more people at each work station, or add additional stations like an island sink to eliminate crowding when people are working together.
- Inconvenient trash location – Cooking generates significant waste, so make sure the trash, compost, and recyclables containers are within easy reach.
Some compromises may have to be made depending on the size and shape of your kitchen, but a talented designer can help to create a workable, efficient layout that avoids most of these common layout mistakes.
Creating Your Ideal Kitchen
When you are planning your kitchen layout, it is important to consider how you will be using the space. If you do a lot of baking, you may want dual wall ovens and plenty of counter space to allow items to cool. If you are cooking for a large family, a six-burner commercial range may become the centerpiece of the kitchen, along with plenty of storage for pots and pans. Or, if you are just cooking for two, a compact, efficient triangle workspace may make the most sense.
The style of the kitchen is a significant decision as well. Open designs are quite popular, with no walls to get in the way between the kitchen and dining room, and they are great for entertaining guests. If you want a bit more privacy while cooking, a more traditional layout may be best, allowing you to limit access to the kitchen and focus on the task at hand. A galley kitchen may be ideal for smaller spaces, and with the right layout, it can be quite ergonomic.
We love to transform spaces. View a before and after of a kitchen that went from small and traditional to spacious and modern.
Kitchen Remodeling Services in Naperville, IL
At The Kitchen Master, our design team will work closely with you to create the kitchen of your dreams, and we can help you avoid many of the common kitchen layout pitfalls. Our skilled designers can make the best use of the available space, creating an efficient, ergonomic kitchen that makes using the space far more enjoyable.
Get started with your kitchen remodeling project today by calling (630) 369-0500 or contacting us online to schedule your free kitchen design consultation!
At The Kitchen Master, we’ve helped hundreds of clients create custom kitchens to make their homes more attractive, functional and inviting. Consider some of the following ideas as you plan your renovation to create the kitchen you’ve always imagined. 1. Practical and stylish cabinetry can enhance any kitchen. Kitchens with… Read more
View latest blog posts







