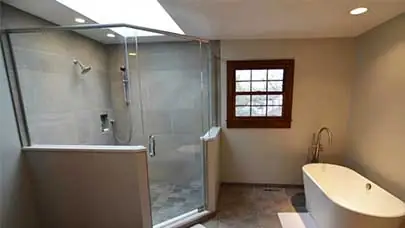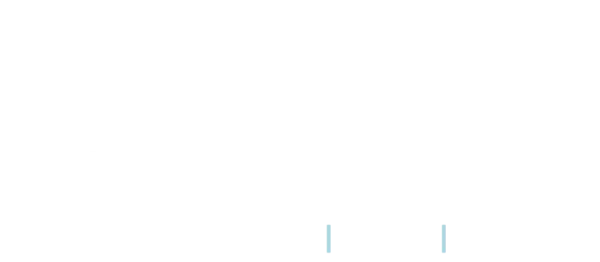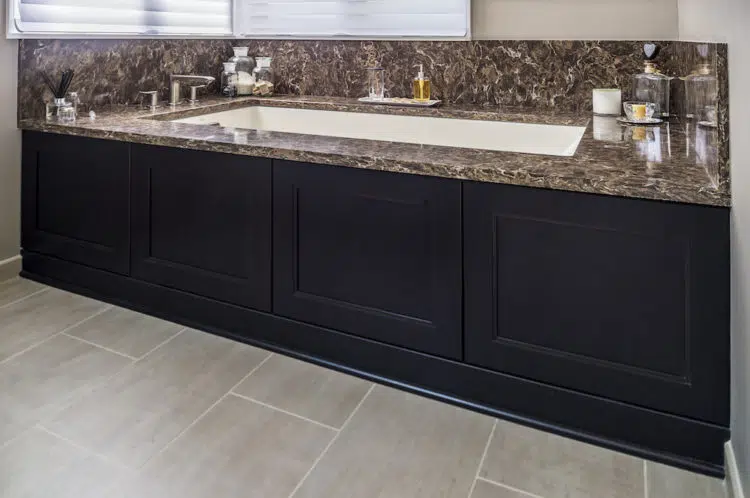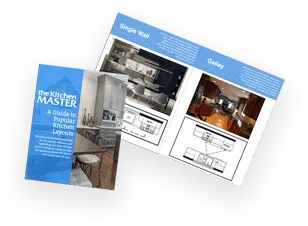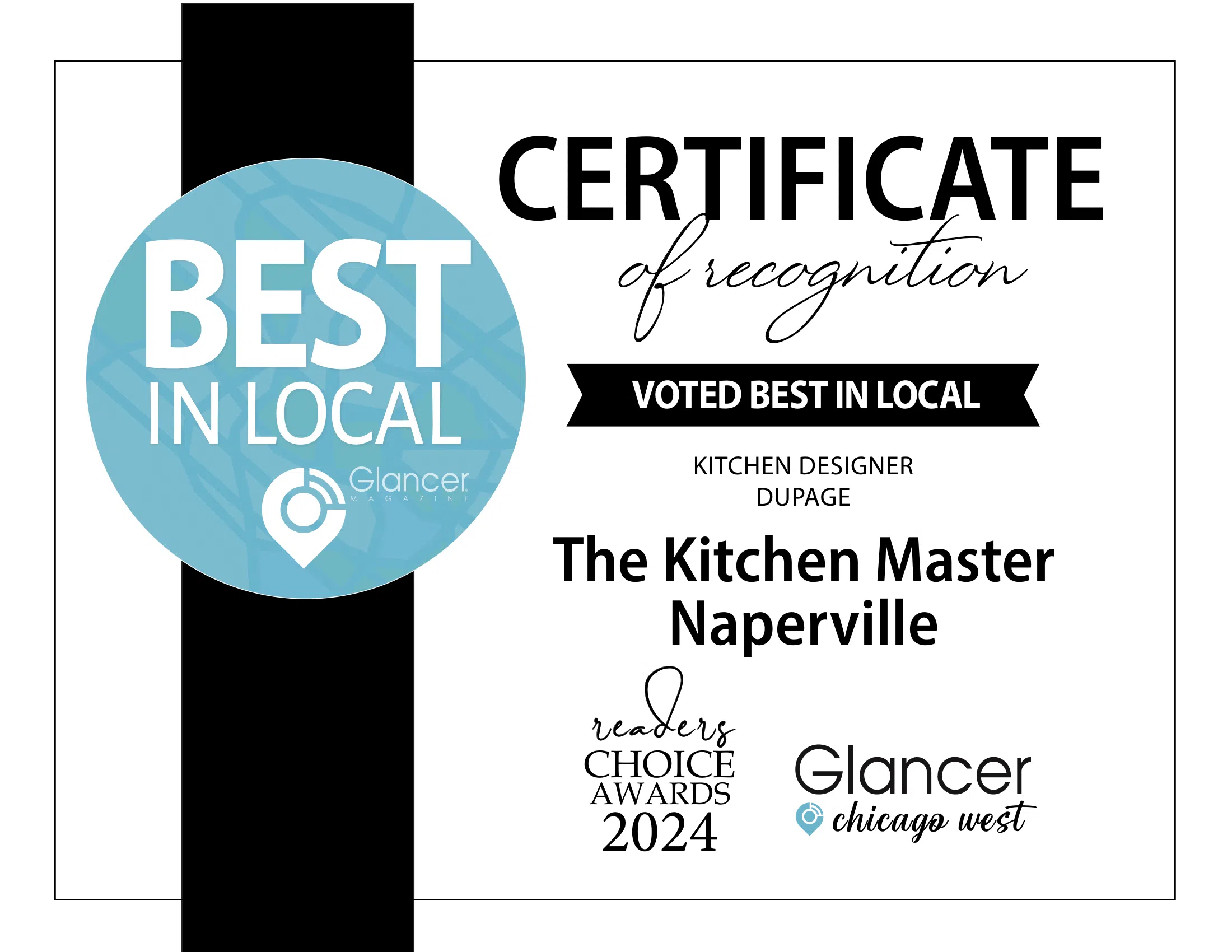How To Elevate Your Bathroom
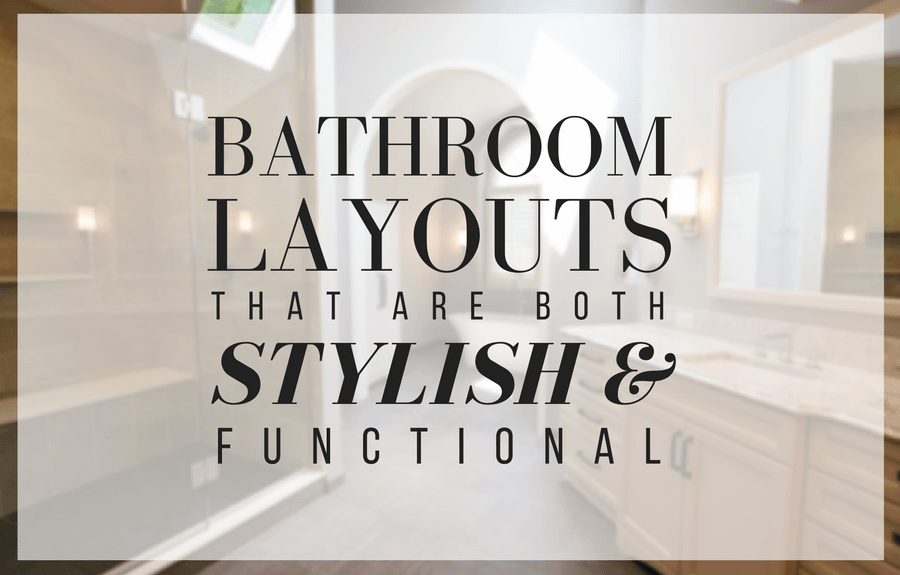
6 Ways You Can Create a Spacious Bathroom
Although the bathroom is one of the most important spaces in every home, it’s not always easy to make the most of it. Space is always at a premium. We realize, from personal experience, that having enough of the right kind of space is a rare luxury.
Here are some time-tested ways to make your bathroom live large, no matter how much actual space you have available:
1. Include Personal Touches
A master bedroom with ensuite bath answers needs for privacy and luxury. Include the personal features that make sense to you — separate tub and shower, dual vanities, private toilet alcove, plenty of storage. Include a sit-down makeup counter, a comfortable lounge chair or a yoga corner. Bathroom design ideas range from a serene cocoon with spa-like ambience to an energetic workout space that will help you begin each day with enthusiasm. Personalize your master bath with color, texture and design to complement your sleeping space and reflect your personality. Minimize walls and focus on design.
2. Divide and Conquer
Separate functions and create a way for two or more people to share a bath comfortably. Establish order and encourage harmony with a “Jack and Jill” bath for adults and children of different ages and gender. Place the toilet in a private compartment, or add a second toilet adjacent to a tub/shower. Plan a shared “bathing room” and add individual grooming areas for adjacent bedrooms if you have the space and the need. Or install a shower stall as well as a soaking tub. But even if space is at a premium, dual sinks in a single vanity counter will boost functionality. Explore additional options for efficient space planning if a bathroom renovation is in your future, especially if the family bath is also the guest bath.
3. Invest in Innovative Storage Solutions
Storage is a necessity for an efficient bathroom. Creative storage is possible even in small space. Think beyond the standard vanity cabinet and explore the possibility of adding tall armoire, open shelving, stacked baskets or individual “cubbies” for towels and supplies. Look to an adjacent closet or wide hallway to gain a bit of additional bathroom space as you plan your bathroom redo.
4. Breathe Life Into Smaller Spaces
Small bathrooms, especially powder rooms meant primarily for guest use, sometimes suffer from boredom. Don’t let that happen. A pint-sized bathroom fulfills its purpose better when you let it shine in its own right. Go for color and sparkle! Add art to the walls, hang a chandelier, install a piece of furniture to hold the vanity sink and place a wonderful, framed mirror on the wall. If your small bath has the standard lineup of small vanity, toilet, and tub/shower, flaunt its function and lift it out of the ordinary with stylish new lighting and hardware. Let the space express itself with a smile!
5. Clear the Floor
One of today’s trendy looks for bathrooms is to keep the floor clear. Wall-hung cabinets and even wall-mounted toilets are stylish and futuristic; they also make cleaning a breeze.
You can achieve a similar light-hearted look with spare, clean-lined vanity cabinets set on legs. Many boast open shelving under the sink for towels. Place baskets of grooming aids on the counter or on the floor. Add a freestanding chest or a small trunk in you need hideaway storage.
Look for wall hung storage cabinets if the minimalist style in bathroom design appeals to you. There are stylish examples in painted finishes as well as stained wood tones, or a custom cabinet maker can provide any look you like, even a high-tech metallic finish.
6. Choosing the Right Materials
Choose surfaces that are good-looking and easy-care to spice up your bathroom remodel. Whatever your style preferences may be, you’ll find a wide variety of choices to reinforce your theme and please your design sense. Choose seamless flooring or ceramic tile. Pick natural stone vanity counters or investigate such 21st-century options as recycled glass and old-fashioned metals. Look at all your options with an eye toward lasting style and value, and you’ll always be pleased.
Partner With the Experts at The Kitchen Master
Why not share your ideas with a professional designer at The Kitchen Master. Call us to schedule a personal consultation at our Naperville showroom. We’ll help you get your project started! And we’ll take it all the way to the finish line.
Ready for your bathroom to be transformed? Request your free consultation now by calling 630-369-0500.
Request Your Free Consultation
Bathrooms are spaces that should be warm, comforting and relaxing—yet creating this dream space with a remodeling project may be a bit of a challenge for anyone. To alleviate the stress and time-consuming work associated with bathroom renovations, many homeowners choose to have certified bathroom designers on the remodeling work.… Read more
View latest blog posts