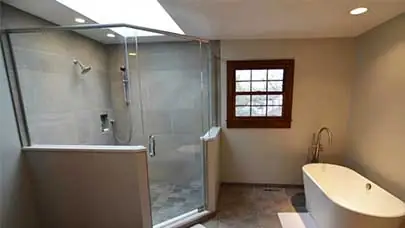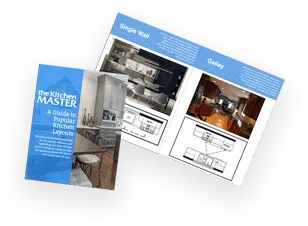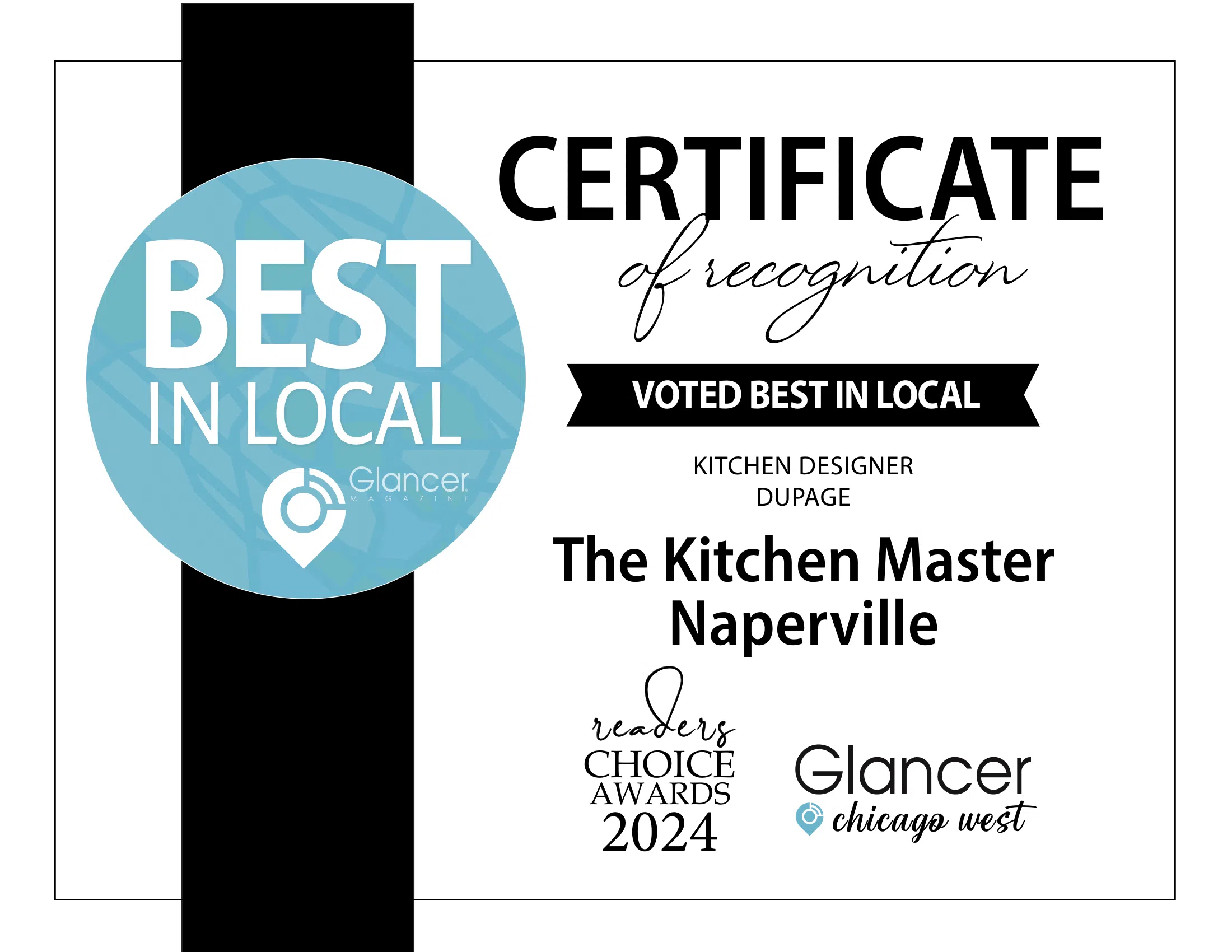6 Primary Bathroom Design Choices To Avoid
A well-designed primary bathroom is comfortable, functional, and aesthetically pleasing. The design experts at The Kitchen Master have identified common pitfalls that can undermine your bathroom renovation or addition project.
Avoid these six primary bathroom design mistakes to ensure a design you’ll love for years to come.
1. Oversized Fixtures & Cramped Spaces
Large bathtubs, bulky vanities, and grandiose sinks have their place in spacious bathrooms, but they leave little room for movement if you try to cram them into a small space.
This mistake makes your bathroom less comfortable and functional, even though your goal is the opposite.
Experts’ advice: Choose fixtures proportional to the available space. Start by measuring your bathroom accurately and planning the layout carefully. If you have a compact space, prioritize sleek designs that offer functionality without overwhelming the room.
2. Improper Lighting Planning
Adequate lighting is vital in any functional bathroom. Poor light design makes grooming tasks difficult, while harsh lighting can be unflattering and overwhelming.
Experts’ tips: Incorporate a mix of bathroom lighting types. Task lighting around mirrors and sinks is essential for grooming activities. Dimmable lighting provides ambient light for a warm and welcoming atmosphere. When possible, natural light also enhances the room’s appeal.
3. Inadequate Ventilation & Moisture Control
Proper ventilation is commonly overlooked in bathroom design, but without it, moisture accumulation could lead to mold growth and musty odors.
The sight of mold is unappealing, and its presence makes your bathroom less hygienic and more prone to structural issues.
Experts’ recommendation: Install an exhaust fan to remove excess moisture and improve air circulation. You might also consider adding windows or vented skylights for extra ventilation.
4. Lack of Storage Solutions
Clutter and disorganization caused by insufficient storage space are common issues in many bathrooms.
A well-organized bathroom requires thoughtful storage solutions to keep toiletries, towels, and other essentials out of the way yet easily accessible.
Experts’ suggestions: Use vertical space with cabinets, shelving, and niches. Wall-mounted cabinets and floating shelves provide additional storage without taking up floor space. Built-in niches in showers and above bathtubs offer convenient storage for frequently used items.
5. Neglecting Accessibility & Aging-in-Place Considerations
If you don’t have any mobility issues right now, it’s easy to neglect accessibility and aging needs. However, an accessible bathroom is safer and more convenient for everyone, including older folks and those with limited mobility.
Experts’ recommendations: Incorporate features like grab bars near toilets and in showers, curbless shower enclosures for easy entry, and adjustable showerheads to accommodate different heights and preferences. Even if you don’t need them now, these elements future-proof your bathroom while adding functionality today.
6. Slippery, Unsafe Flooring
Safety should be a top priority when remodeling your bathroom, and slippery floors pose a big risk. Wet tiles lead to slips and falls, especially where children and older adults are concerned.
Experts’ advice: Choose slip-resistant flooring materials, such as textured tiles, natural stone with a matte finish, or specially designed slip-resistant vinyl. Then, incorporate textured surfaces in shower areas and near bathtubs to further enhance safety. These materials reduce the risk of accidents without detracting from your stylish bathroom.
Elevate Your Bathroom With Expert Tips From The Kitchen Master
Avoid these common pitfalls, and you’ll enhance the functionality and visual appeal of your primary bathroom. Consulting with design experts provides invaluable guidance as you launch your bathroom renovation project.
The Kitchen Master offers award-winning designs and services backed by over 45 years of experience. Our Master Plan™ process streamlines your remodeling journey, ensuring attractive and highly functional results.
Start your dream bathroom remodel today — contact us to schedule a free consultation.
Bathrooms are spaces that should be warm, comforting and relaxing—yet creating this dream space with a remodeling project may be a bit of a challenge for anyone. To alleviate the stress and time-consuming work associated with bathroom renovations, many homeowners choose to have certified bathroom designers on the remodeling work.… Read more
View latest blog posts











