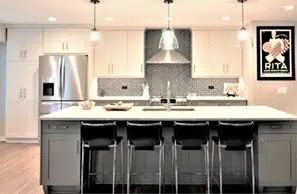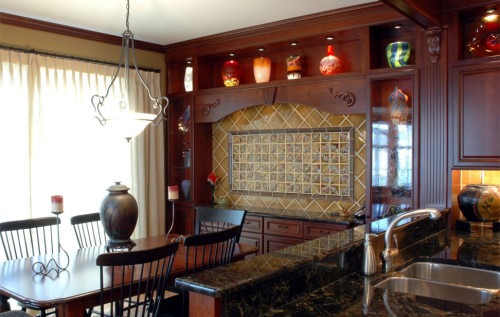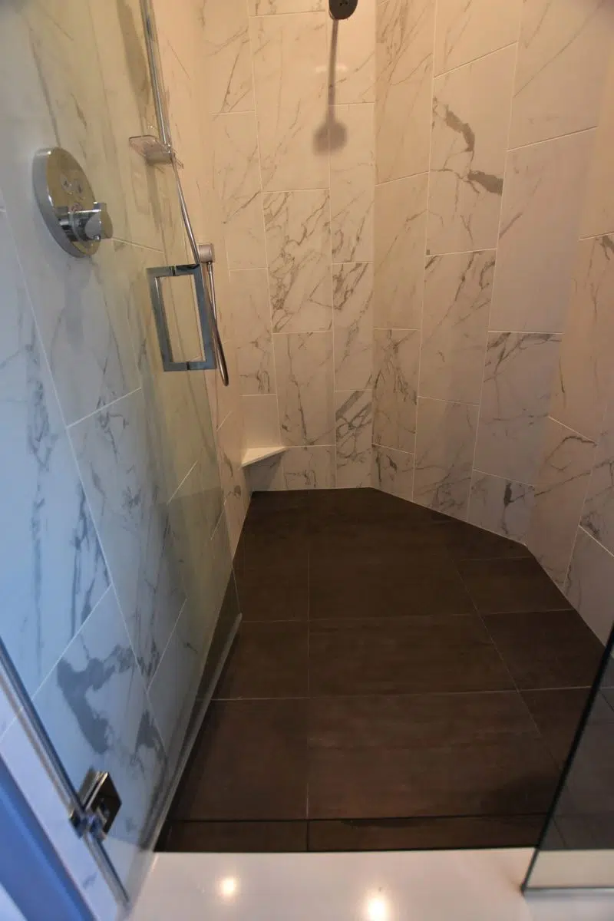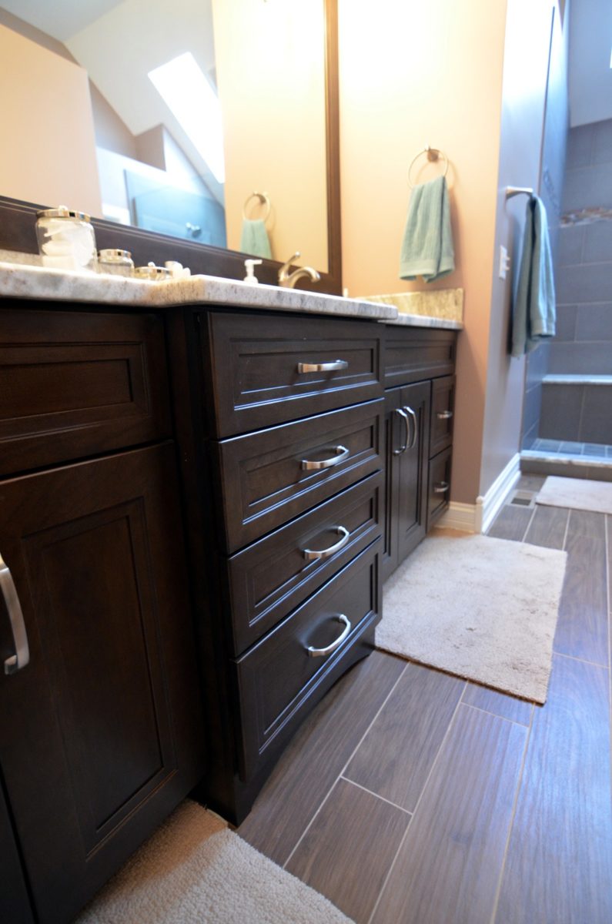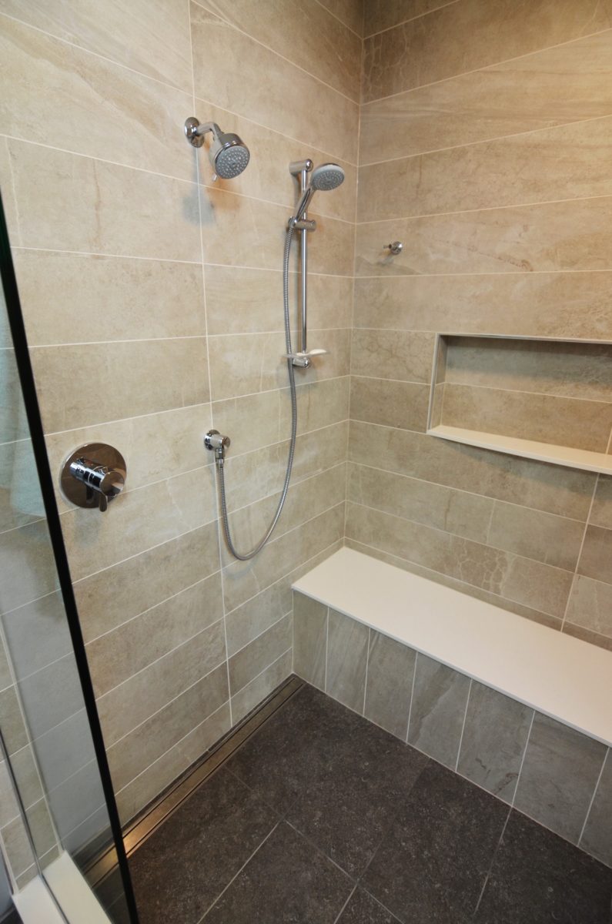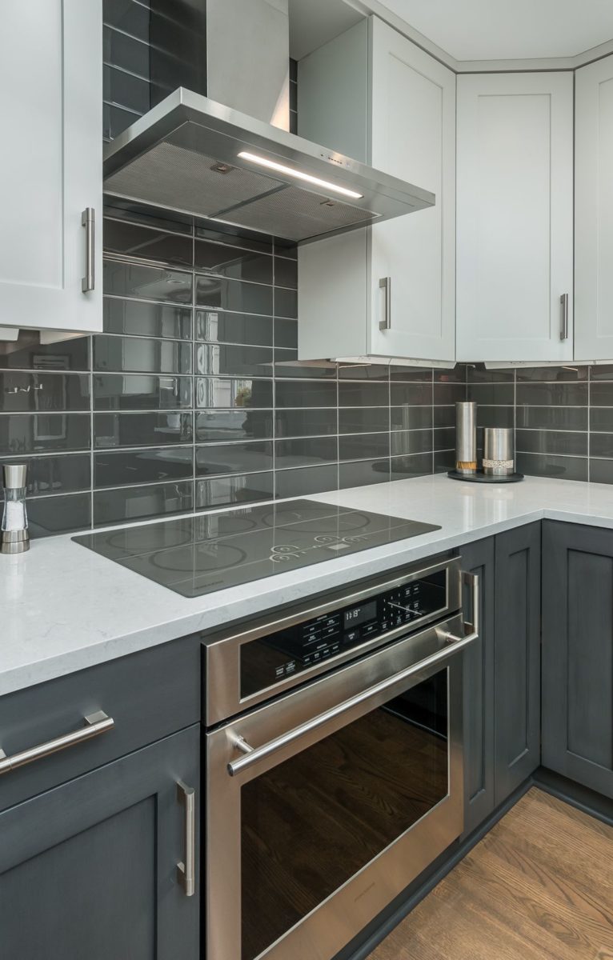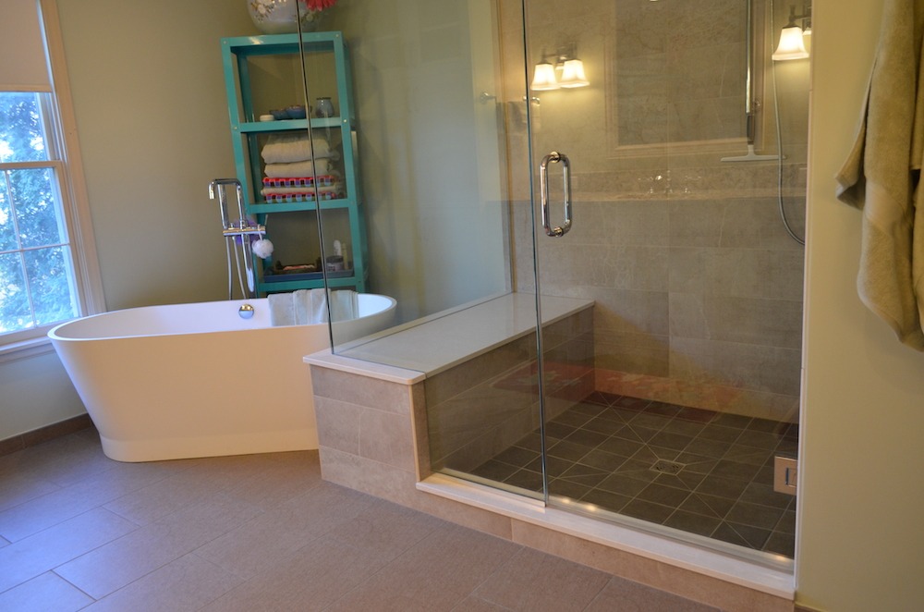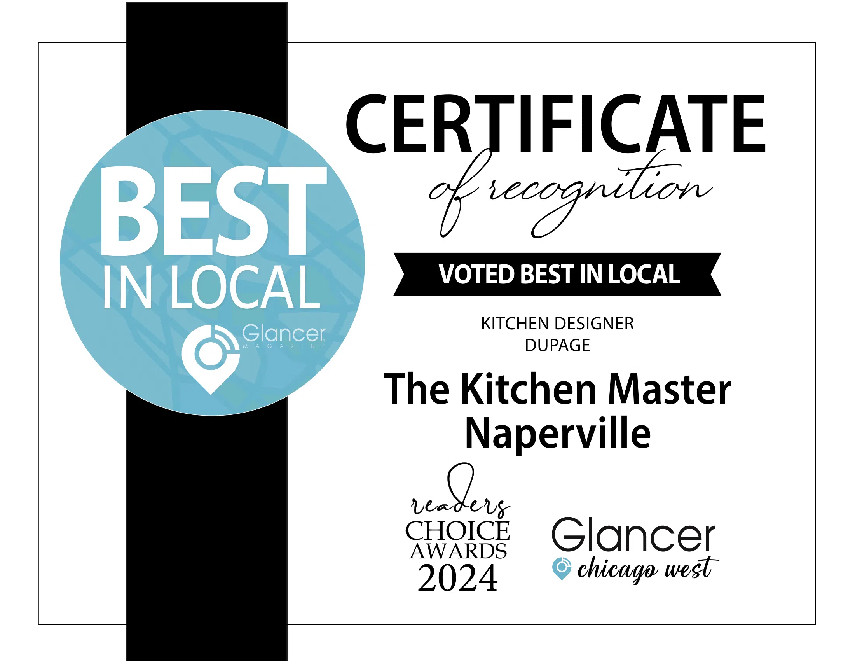Tile Layouts That Make a Small Room Feel Larger
Have you ever walked into a small room and felt like the walls were closing in on you? What can you do to make a compact space feel larger?
With the right tile design ideas for small rooms, you can create the illusion of more space, among other techniques like using light wall colors and incorporating mirrors. Tile placement, size, and color all affect how we perceive space.
Explore how to make a small room look bigger with tile.
Best Tile Layouts for Small Rooms
You’d be surprised by the difference the right tile layout can make in a small bathroom or kitchen. Here’s how different patterns work their magic.
Diagonal Tile Layout
Placing tiles at a 45-degree angle changes the room’s perspective. Instead of emphasizing straight walls, this layout creates a sense of movement, making the space feel more expansive.
Diagonal tile layouts for small spaces are especially effective in narrow bathrooms and galley kitchens where traditional straight-set tiles make the walls feel too close together.
Herringbone & Chevron Patterns
These layouts use a zigzag pattern, adding an even greater sense of movement than diagonal tile placements.
The herringbone tile layout in a small room is set at a 45-degree angle in a staggered pattern, while chevron tiles form a continuous V-shape. Both patterns work well as accent walls, backsplashes, and flooring.
Vertical Stacking Layout
Unlike traditional brick patterns, where tiles are staggered horizontally, this layout stacks rectangular tiles vertically to elongate the walls and make the ceiling appear taller.
This approach is particularly effective in shower enclosures and spaces with low ceilings.
Long, Narrow Plank Tiles
Wood-look or stone-look tiles installed linearly along the floor can transform a cramped space. One method is to run them lengthwise in a galley kitchen or hallway to accentuate depth.
Another is to install them parallel to the longest wall to make a narrow room appear wider.
Choosing the Right Tile Size & Color for Small Spaces
When exploring the best tile patterns for small spaces, size, color, and finish also matter. Here’s what to look for.
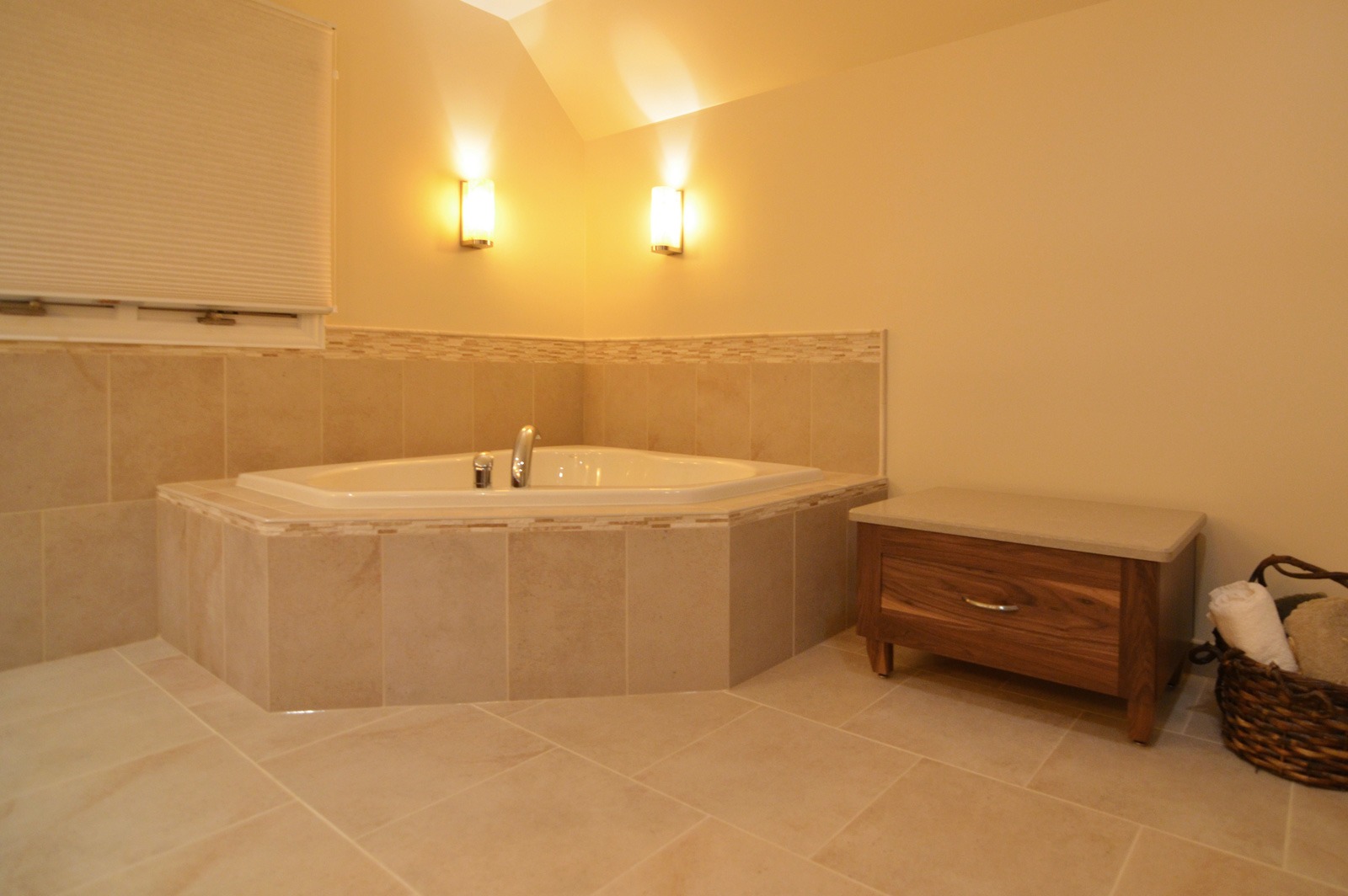
Large-Format Tiles
Using bigger tiles reduces the number of grout lines, leading to a cleaner, more open feel. This small bathroom tile idea works particularly well in modern designs, where seamless surfaces contribute to a sleek aesthetic.
Don’t shy away from 12” x 24” or even 24” x 48” tiles to make a compact kitchen or bathroom feel less busy.
Light-Colored Tile
White, beige, soft gray, and pastels reflect rather than absorb light, creating an airy and welcoming atmosphere. If you love dark colors, reserve them as accents rather than the main tile color to keep the space from feeling too enclosed.
Glossy vs. Matte Finishes
A glossy finish amplifies the effect of light-colored tile by bouncing light around the room. You can even get away with darker tiles in a reflective finish.
Glossy tiles are best for small kitchen backsplashes, but stick with matte finishes for the floor to ensure slip resistance.
Grout Colors
Using grout colors that closely match the tile creates a seamless appearance. You might only be able to distinguish individual tiles when the light hits them just right.
On the other hand, contrasting grout adds definition and pattern. In short, you can’t go wrong, no matter which look you prefer.
How The Kitchen Master Can Help With Your Remodeling Project
The Kitchen Master has been transforming homes in the Chicagoland area since 1977. We tailor our award-winning designs and services to fit your lifestyle, needs, and budget.
Trust us to deliver a streamlined design and remodeling process to ensure a smooth experience from start to finish. Whether you’re considering a bathroom makeover or kitchen overhaul, our team can bring your vision to life.
Ready to transform your space with a new tile layout? Contact us to talk to a designer today.
We’re glad you found us and we hope you have a rewarding experience and benefit from the time you spend learning about our company and the services we offer. We designed our site to be simple to use and provide you with helpful information about kitchens and baths and other… Read more
View latest blog posts