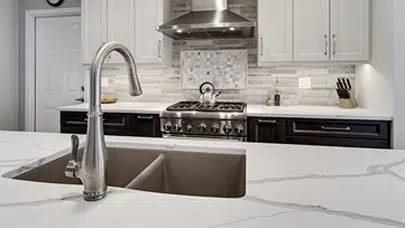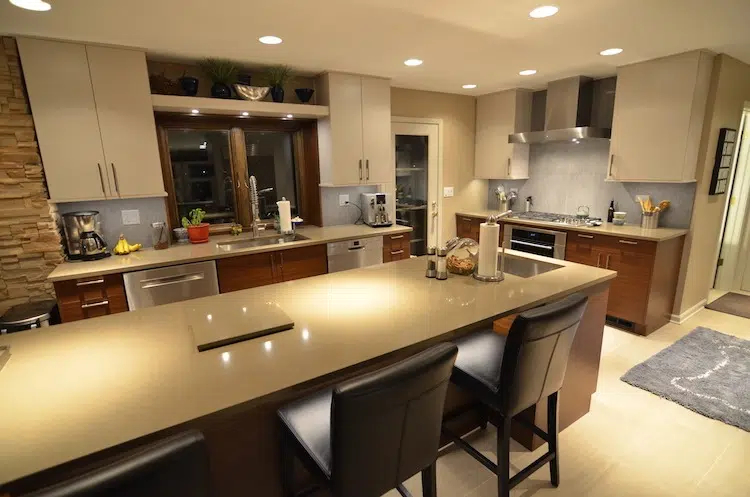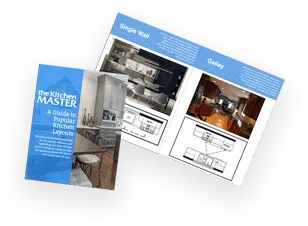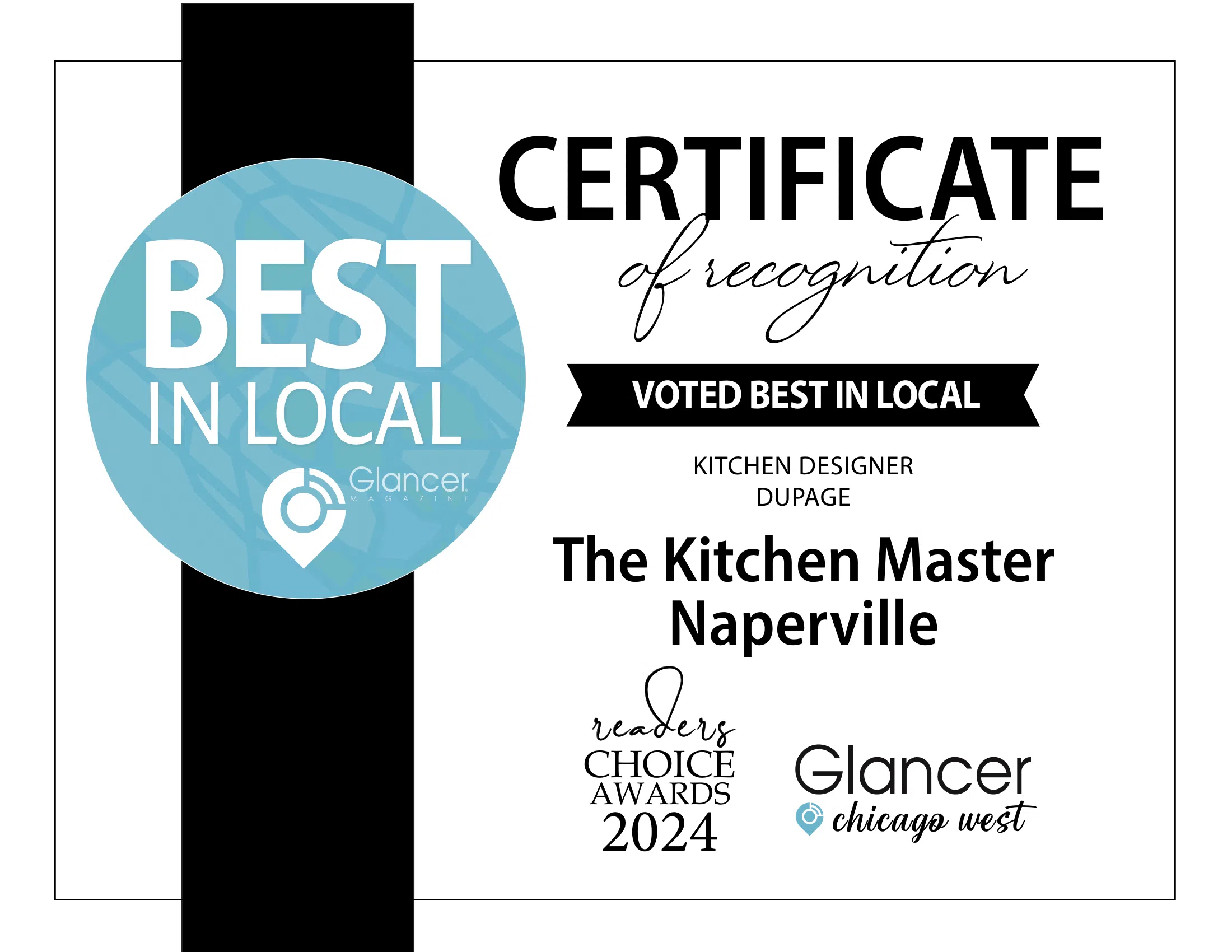Remodeling with an Open Floor Plan Kitchen in Mind
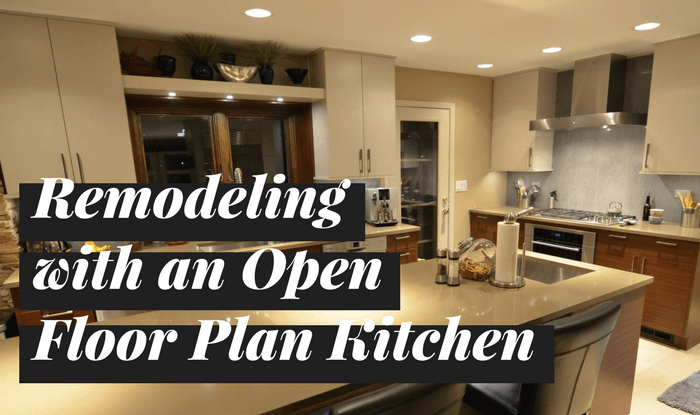
Open plan kitchens can be “Oh, so stylish” today and still offer all the charm and convenience of Grandma’s kitchen, including space for your whole family and lots of friends to gather. It takes a bit of planning, but if you’re planning a kitchen renovation, why not get in touch with your inner social animal and plan a kitchen that will meet the varied needs for cooking and entertaining as well as good looks?
Here are 5 sure-fire tips:
Incorporate Kitchen Work Zones
Even a single wall kitchen — a smart solution for an open plan — should have efficient zones for food prep, actual cooking, and clean up tasks. That way, two or more cooks can have a hand in getting a meal ready or assuring that party guests are well cared for. The best open plans incorporate some type of visual separation from adjacent living space. Use an archway, a change in ceiling height, or a pair of columns to denote an “entry.” Designate the separate space by tucking your kitchen into a corner, or turn a corner with a two-wall space. Install a large island or even dual islands to serve as space dividers. Islands and peninsulas offer additional counter space, allow you to add a row of stools, and supply abundant, convenient storage.
Provide a Place for Everything
Plan your storage needs in advance. A separate pantry is a sleek way to keep cooking and serving gear together and out of sight. A trendy modern kitchen can incorporate floor-to-ceiling cabinetry or freestanding hutches. Think beyond traditional upper and lower cabinets. Coordinate your renovated kitchen decor with the style of the rest of your home, whether it’s traditional, mid-Century modern or sleek European in character. “Butler’s Pantries” and corridor serving bars that expand kitchen function to dining and living spaces are making a return to the kitchen scene.
Light Up Your Open Kitchen
Pay special attention to lighting needs for your kitchen renovation. You’ll want bright and efficient overall lighting for cooking tasks, of course, but then take your plans a step further. Coordinate kitchen lighting styles with the tone of your living space. Hang a central chandelier; drop pendants over an eating bar, or incorporate a ceiling fan into casual dining and sitting areas. Install appropriate task lighting under cabinets, and light up the interiors or glass-door cabinets. Add decorative wall sconces for a pleasing glow when the kitchen is not the center of activity. Install dimmers for all ceiling lighting.
“Dress It” Your Way
As your open plan kitchen emerges, “dress” it with care so that it will complement and enhance your home’s decor. Choose furniture-quality cabinets, seamless countertop materials, and flooring that is as beautiful as it is functional. Coordinate paint colors, lighting and art so that the “sight lines” in all directions are pleasing and appropriate. Plan for the variety of activities your newly remodeled space will serve — informal dining, serving, home office, party staging center, snacking and games — and let our professional design consultants suggest appropriate ways to incorporate all your wishes for the new space.
Insist on Quality Materials
Modern, sustainable materials have brought kitchens out of the dark ages. Quality doesn’t have to cost a fortune, but poor quality will always let you down over the long term. Make your choices based on energy efficiency, durability and function, as well as style and design, no matter what your budget. The wealth of options for modern kitchens is immense. Why not schedule a consultation today at our Naperville showroom? The Kitchen Master will open your mind to new ideas as you plan to open up your kitchen plan for great living!
At The Kitchen Master, we’ve helped hundreds of clients create custom kitchens to make their homes more attractive, functional and inviting. Consider some of the following ideas as you plan your renovation to create the kitchen you’ve always imagined. 1. Practical and stylish cabinetry can enhance any kitchen. Kitchens with… Read more
View latest blog posts