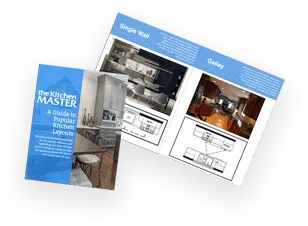Our Downloadable Kitchen Remodeling Guides
Ready to transform your Chicago kitchen? The Kitchen Master offers our customers access to our free, downloadable kitchen remodeling guides to help simplify the planning process for your renovation. Download your kitchen remodeling guide and start making your dream kitchen a reality today.
Get started with your Naperville kitchen remodel. Schedule a consultation with our kitchen remodeling experts!
Your Guide to Kitchen Remodeling in Chicago
From cabinet selection to final layout and everything in between, our comprehensive guides contain all the information you’ll need for your kitchen remodeling project. Download your kitchen guide and explore our offerings below:
Don’t leave your kitchen remodeling project in the wrong hands. Trust The Kitchen Master to get the job done right by scheduling your kitchen renovation consultation today.






