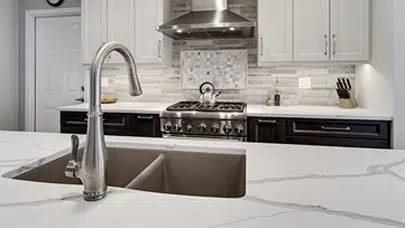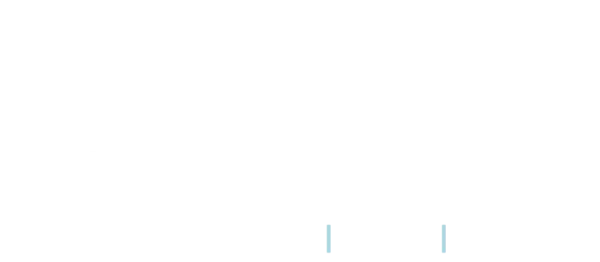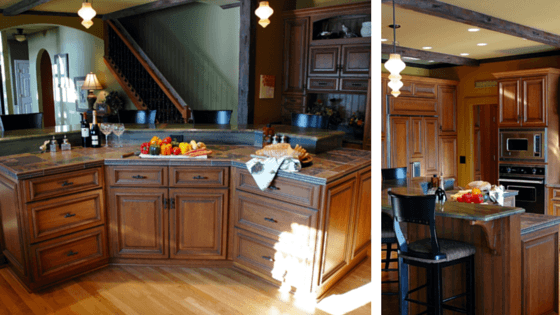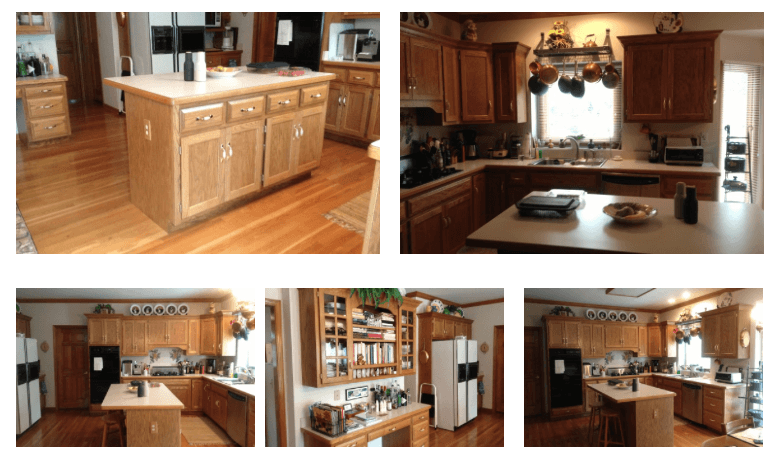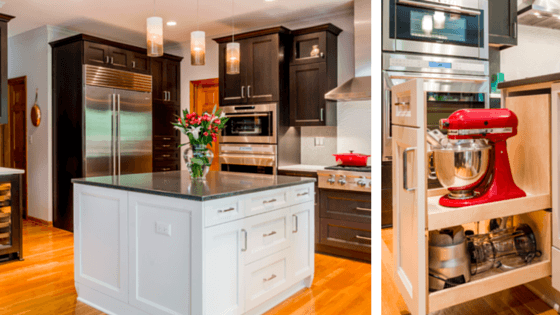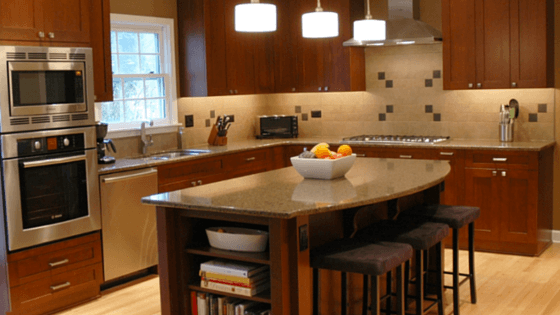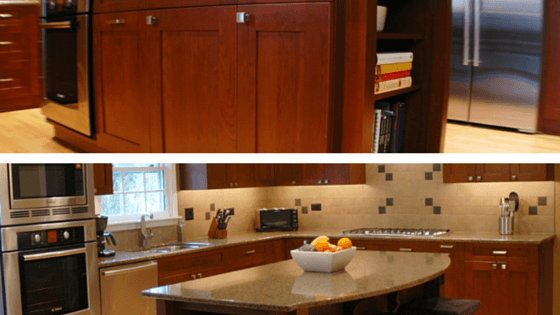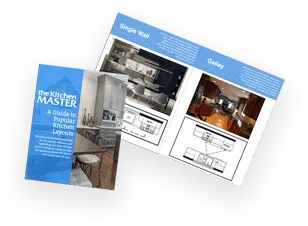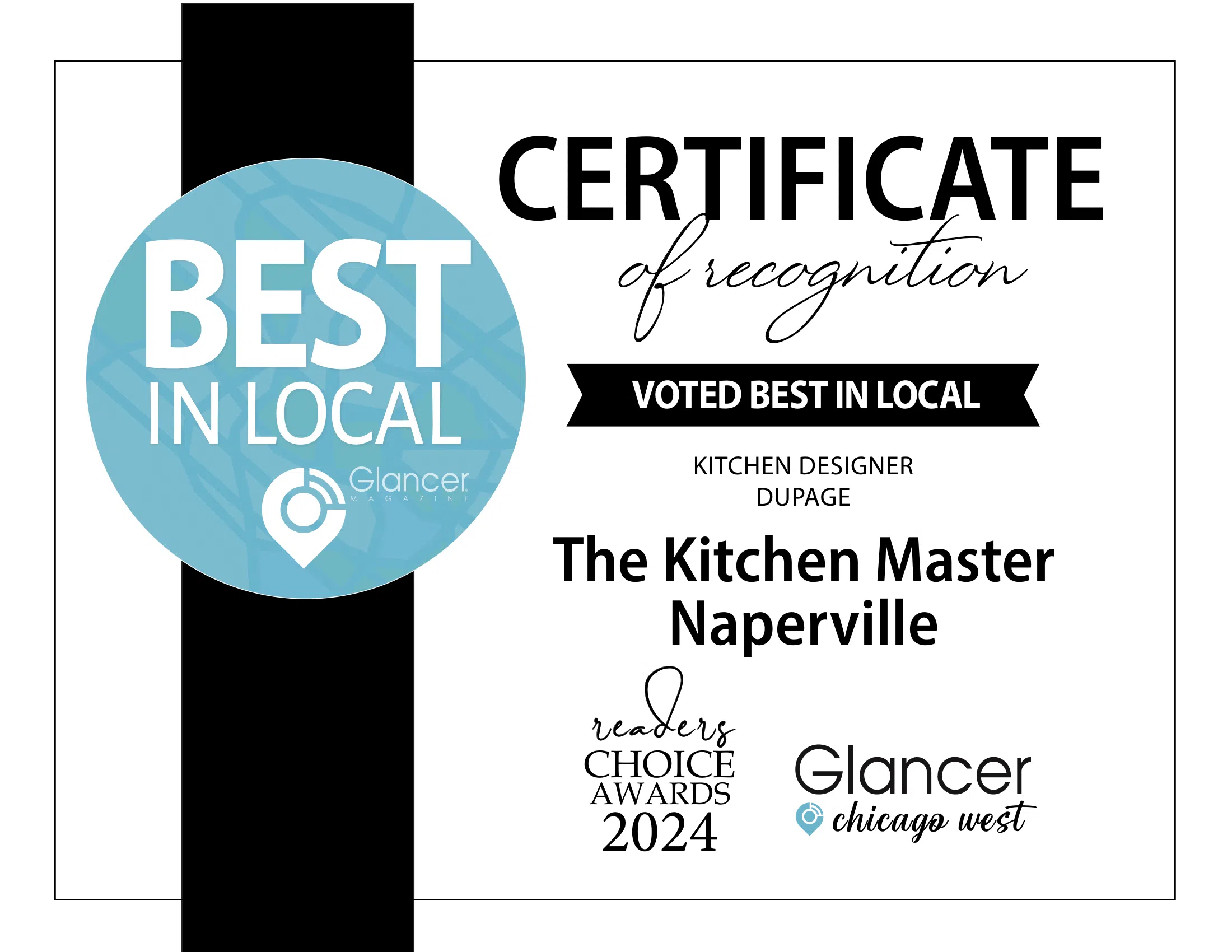Four Amazing Kitchens Counters in the West Suburbs
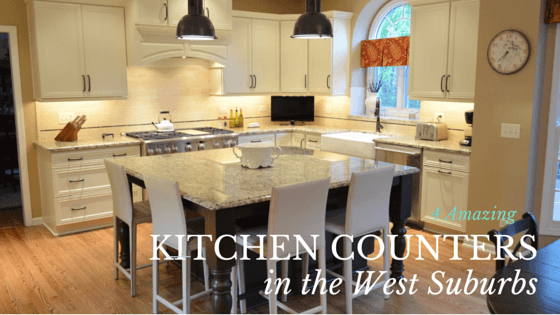
Kitchen remodels run the gamut from simple to sensational; sometimes all that is needed is a simple adjustment to instill new spirit into a perfectly good floor plan. In many cases, the counter tops are the element that makes or breaks a kitchen remodel. When a full remodel isn’t possible, replacing the counters can completely change the look of the room.
If you’re feeling less than enthusiastic about the current state of your kitchen’s counters, contact The Kitchen Master for a consultation. We can walk you through some of our past projects and help you formulate a plan for your own kitchen counter facelift.
Rustic Revisions
Even though the kitchen features of a home may be fully up to date, they may not suit a homeowner’s taste. In this project, The Kitchen Master needed to get rid of the stark, white cabinets and appliances and dark granite countertops.
As part of an overall rustic theme that created a large open room with the fireplace at the center, our award-winning designers replaced the cabinets and swapped the bright white look and feel for glazed cherry wood. To provide an appealing contrast and dramatic texture, the main counter tops were replaced with a very casual green granite with soft waves much like a sandy shoreline. The island lower counter was build using multi-colored slate tiles with a decorative metal finish edging. Other rustic natural materials included matching stone on the fireplace and the unique range hood.
Trendy Traditional
Just because a kitchen has a traditional design doesn’t mean it’s stodgy or outdated. In this remodel, the homeowners wanted to shift the focal point of the kitchen and add more storage space. The kitchen already had the basics in place: a curved island and two separate banks of cabinets. The bank on the far side of the kitchen even had built-in storage for wine. However, the main counter was white laminate and blended into the matching cabinets, not offering contrast. The island differed from the rest with a black counter, not creating a cohesive space.
Although total dimensions of the room stayed the same, The Kitchen Master added taller cabinets and enlarged the central island to create an eating area for four people and more space for food preparation with more cabinet storage underneath. We also added an under-counter beverage refrigerator. Our skilled designers replaced the bland white countertops with serviceable, attractive granite. Other than the counter tops, the color scheme mostly remained the same, but it made for a completely different space.
Request Your Free Consultation
Clever Contrasts
Modern designs can be intriguing without presenting a completely uniform look. In this project, The Kitchen Master transformed a traditional 1990s kitchen in Naperville into a sophisticated, modern wonder.
The original space had wood cabinets, white formica counters, and a small island in the center of the kitchen that seemed disjointed from the flow of the room. Our experienced designers revamped the entire space, outfitting it with charcoal-toned cabinets and sleek white counter tops. To provide a modern look, the base of the island was replaced in white and given dark counters. The island has more storage and serving space, making it perfect for entertaining.
To further the contrast and to give some more light to the space, we added under-cabinet lighting to highlight the white countertops. Not only did the kitchen gain more storage space, but it achieved a sleek, modern look.
Warm and Welcoming
Sleek appearances can draw you in. The original space in this kitchen was not only dark, but also outdated with wood cabinets, gray formica counters, and a small, separate desk area. The room was dim and uninviting, and the dark cabinets and counter tops didn’t help.
In addition, the space was not meeting the owners’ needs because it didn’t have enough storage or space to accommodate multiple cooks. The homeowners wanted more counter space and to improve the overall lighting scheme of the room.
The Kitchen Master’s skilled designers stepped in and moved the refrigerator to the other side of the room and surrounded it with cabinets, making the kitchen seem larger and allowing more space for cabinets, solving both the need for more storage and additional counter space. The central area of the kitchen is more open, enabling the homeowners to cook together without feeling crowded. The counter tops and sleek tan granite, adding a lighter touch to the room and highlighted by under-cabinet lighting to make the space warmer.
Are you considering new counters for your kitchen? Contact The Kitchen Master today!
At The Kitchen Master, we’ve helped hundreds of clients create custom kitchens to make their homes more attractive, functional and inviting. Consider some of the following ideas as you plan your renovation to create the kitchen you’ve always imagined. 1. Practical and stylish cabinetry can enhance any kitchen. Kitchens with… Read more
View latest blog posts