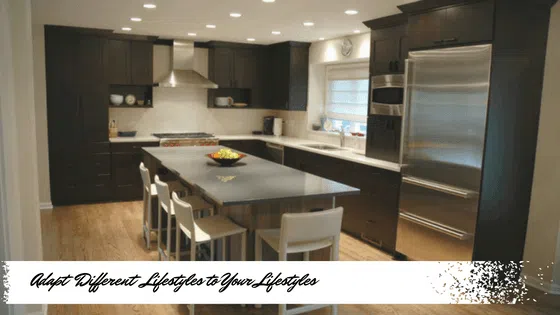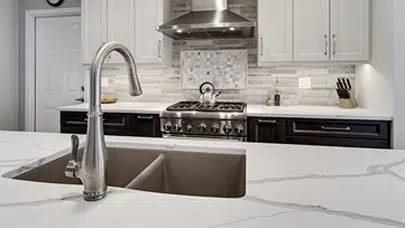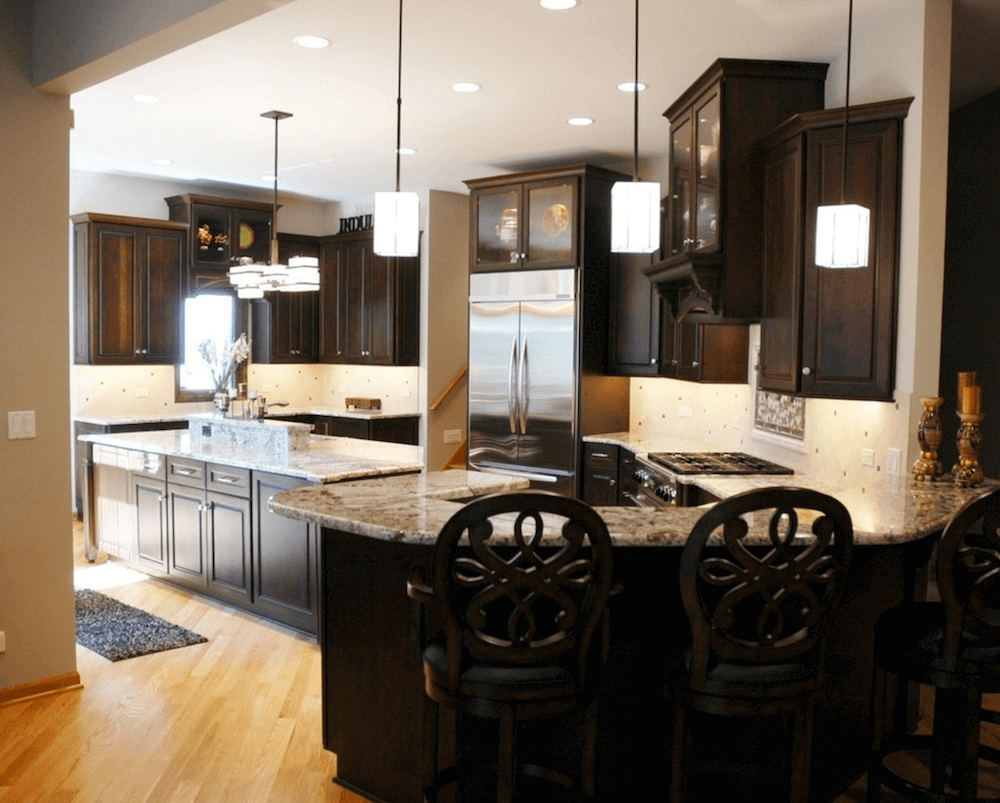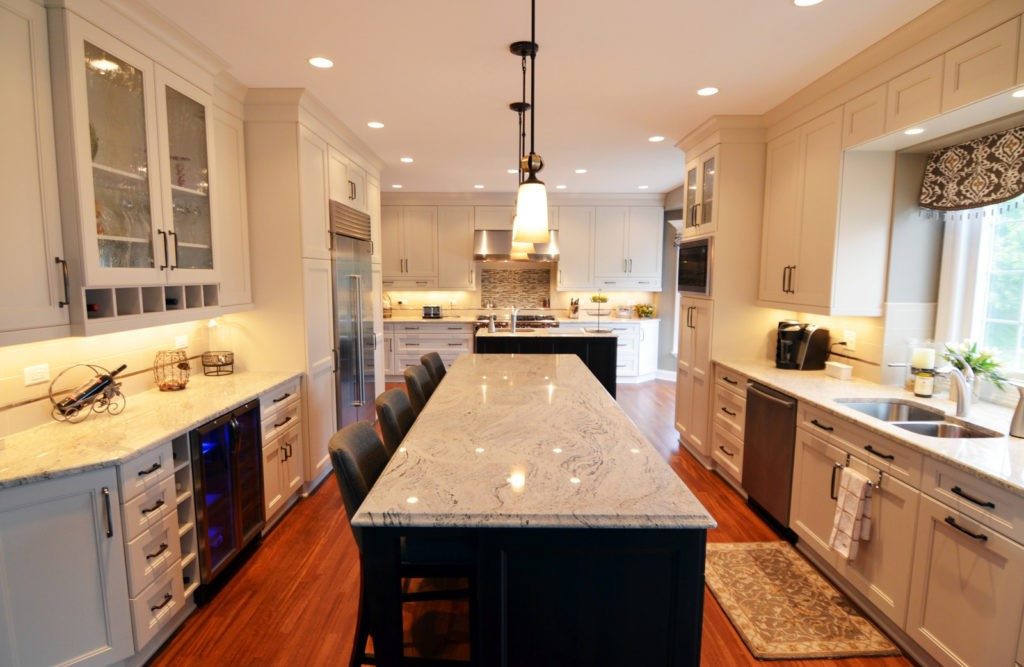Adapt Different Kitchen Design Styles to Your Lifestyle

Taking on a kitchen remodeling project can be a bit daunting on your own. You might have some anxiety about your project looking like an amateur attempt. However, today’s blog post is here to tell you to put those fears away! Just because you’re a bit unsure of where to start doesn’t mean you’re not capable of tackling a kitchen renovation on your own.
It doesn’t matter if you find the elusive “kitchen triangle” just as mysterious as the one in Bermuda. In the following sections, you can learn all about popular kitchen layouts to decide which elements you want!
Six Classic Kitchen Styles for Your Remodeling Project
As simplistic as it sounds, most kitchens are variations on six basic layouts:
- One-Wall Kitchens
- Corridor or Galley Plans
- L-Shaped Kitchens
- Horseshoe or U-Shape
- Island Kitchens
- Peninsula Plans
Each can be stylish and efficient, but some work well in small spaces and others — the horseshoe, for instance — are ideally suited for making a large space cozier and more user-friendly. They usually come with three walls of cabinets and appliances. The L-shaped kitchen is actually just a horseshoe kitchen with an island forming the third “wall” of the room.
The size of the space allows for almost infinite variation, however. Large kitchens may incorporate an island and a peninsula, two separate islands, or an eating area in addition to a standard work triangle or specialized work centers.
The mysterious kitchen triangle is simply “kitchen design jargon” for the workspace defined by the range, sink, and refrigerator. In the past, there was a fairly strict “formula” for the best distance between each element. The standard kitchen triangle of the past consisted of the fewest number of steps and the most logical arrangement for food preparation and cleanup duties.
The Best Kitchen Design Styles Are Personalized
Today, lifestyles are different. Multiple cooks and more informal meals mean that kitchen design has evolved, and spaces should be altered to reflect personal preferences. Modern kitchens more commonly include “work zones” — secondary sinks, remote refrigeration, specialized cooking areas, multiple ovens and cooktops, even unique areas devoted to baking, grilling, or snacking, as well as personalized storage and serving ideas. In an era without servants, individual preferences dictate how a kitchen is designed and used. A single kitchen may have more than one work triangle, catering to multiple cooks or cooks of different ages.
More elaborate kitchens often include a few built-in appliances and smart technology, with the result that there are few hard and fast rules and a lot of room for innovation.
Analyze Popular Kitchen Styles
Whether you plan to modernize an existing kitchen space or start fresh to design a totally personalized layout, you can learn a lot from studying the elements of time-tested kitchen design. The “cook houses” of the past bear little resemblance to the keeping rooms of New England; today’s high-tech kitchens in downtown lofts seem lean and spare when compared to a busy suburban kitchen that is known as the neighborhood’s teen gathering spot.
There are many different kitchen styles, such as the chef’s kitchen. A chef’s kitchen is usually marked by having elaborate appliances suited for someone (or multiple people) who cooks professionally. These appliances are Sub-Zero refrigerators and freezers, a gas range, multiple ovens, more than one sink, and a lot of cutlery organizers.
There’s also the modern farmhouse kitchen, which is marked by its modern features, rustic elements, and industrial-inspired accents. They’re usually either white or black with natural wood tones, copper light fixtures, and even a wood range hood if they’re feeling fancy.
Any kitchen can become a gourmet kitchen with the help of The Kitchen Master. We would be delighted to help you hone your ideas so that your kitchen renovation will reflect your family’s needs and serve you well for many years to come.
The Kitchen Master is here to help you with any part of your kitchen remodeling project. To get started working with our expert team, call (630) 369-0500 (630) 369-0500, schedule a free consultation, or contact us today!
At The Kitchen Master, we’ve helped hundreds of clients create custom kitchens to make their homes more attractive, functional and inviting. Consider some of the following ideas as you plan your renovation to create the kitchen you’ve always imagined. 1. Practical and stylish cabinetry can enhance any kitchen. Kitchens with… Read more
View latest blog posts









