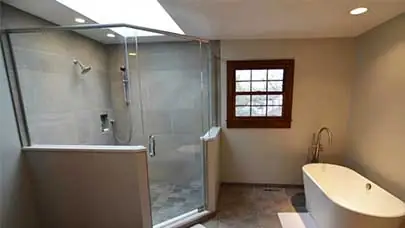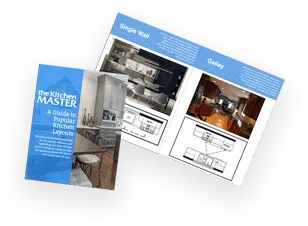5 Shower Remodeling Tips

Second only to kitchen renovation, bathroom remodeling projects are some of the best ways to add value and a bit of modern luxury to your home. The bathroom is one of the home’s hardest working spaces, whether it’s part of a private master suite or it serves other family members and guests.
Separate the Shower and Tub
Bathrooms have evolved to become zoned spaces in modern homes; often with bathing and grooming centers located in defined areas. In addition, the continental meaning of “water closet” has come to American shores, with the toilet often located in a separate room or stall, complete with privacy door.
Separating the shower from the tub can be accomplished in many ways. If you are planning a remodel, try to carve out space for a functional shower in addition to a deeper soaking tub. That will speak modern loud and clear. The days of the tub-shower combination are disappearing as homeowners realize the flexibility and visual appeal of individual bathing options. Modern materials make bathrooms sleeker, prettier and more stylish, and they are perfectly suited to dramatic tile treatments, bright finishes and eco-friendly materials.
Where to Find Space
As you think about your remodel plans, look for ways to boost efficiency in your bath. A shower stall need only be about 36 by 36 inches to be functional, although larger is better. It is perfectly possible to accommodate such luxury features as a ceiling-mounted rain head, a tower of adjustable body spray heads, and even a flexible hand-held shower in a space no larger than 36 by 48 inches. Try to make space for a small ledge or a bench at one end, or angle a shelf into a corner.
Forget the Curb
Walk-in showers without any curbs have become the rage for remodeling and new construction. With careful planning and the right materials, you enjoy this new shower type without having to raise the floor in your bath. The good sense of universal design makes this an important consideration. For the ultimate aging in place flexibility in your new bath space, plan wider doors, more open space and barrier free maneuverability to accommodate walkers and wheelchairs. Consider adding stylized grab bars both in the shower and near the toilet. If mobility is a concern, forget the tub entirely and make a large shower with a bench seat the focal point of the room. Bench showers can be a good fit for people of any age.
Let the Light Shine
Showers do not hide in a modern home. In fact, glass enclosures and frameless doors are absolutely the rage. Just as in other rooms, quality of light is important. If you have a window, plan your bathroom remodel in a way that allows for natural light and still provide privacy. Add a skylight or a sun tunnel in the bath if you can. Always try to have waterproof recessed lighting fixtures to light the shower itself. Hang a chandelier from the center of the room for a touch of glamour.
Schedule a Consultation
At The Kitchen Master, we have been helping homeowners in the western Chicago suburbs improve their bathrooms, kitchens and other rooms for a lot of years. We would love to help you expand and enhance your bath. Just call us to schedule an appointment.
Request Your Free Consultation
Bathrooms are spaces that should be warm, comforting and relaxing—yet creating this dream space with a remodeling project may be a bit of a challenge for anyone. To alleviate the stress and time-consuming work associated with bathroom renovations, many homeowners choose to have certified bathroom designers on the remodeling work.… Read more
View latest blog posts






