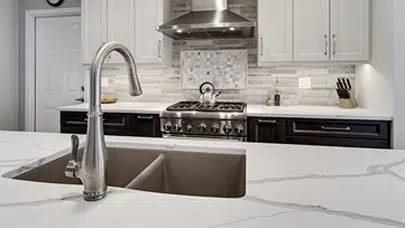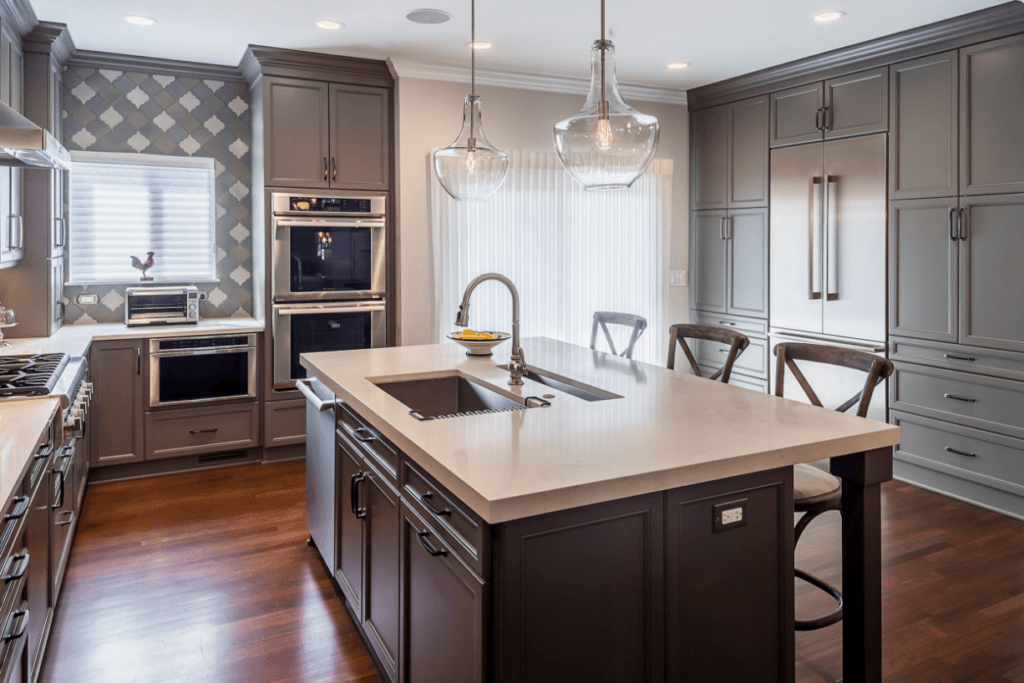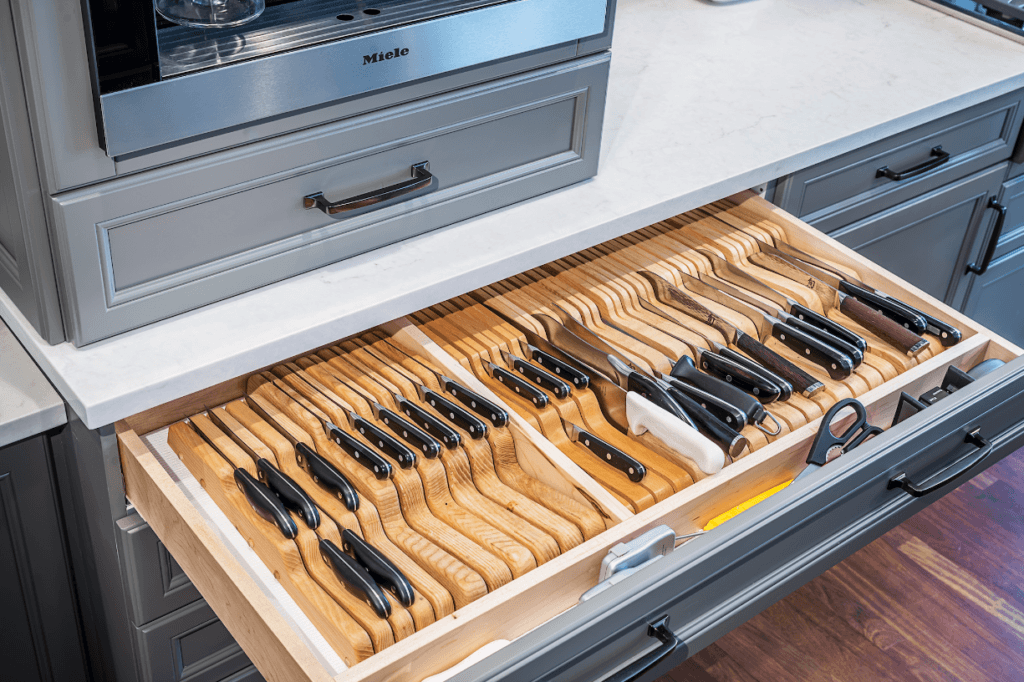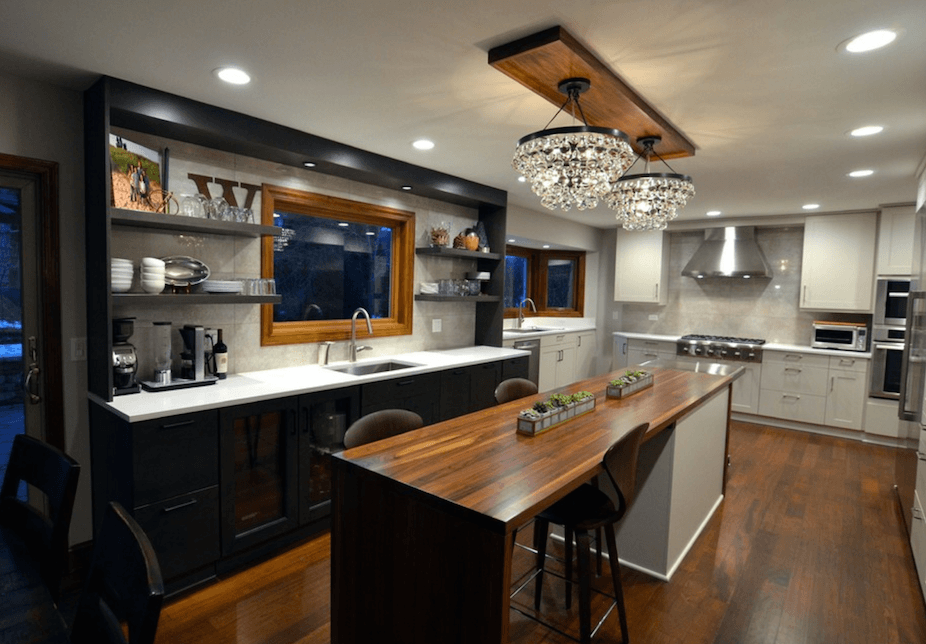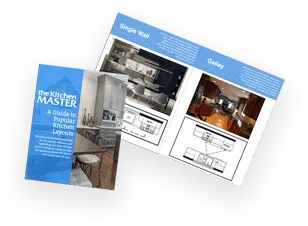25 Great Kitchen Remodeling Ideas
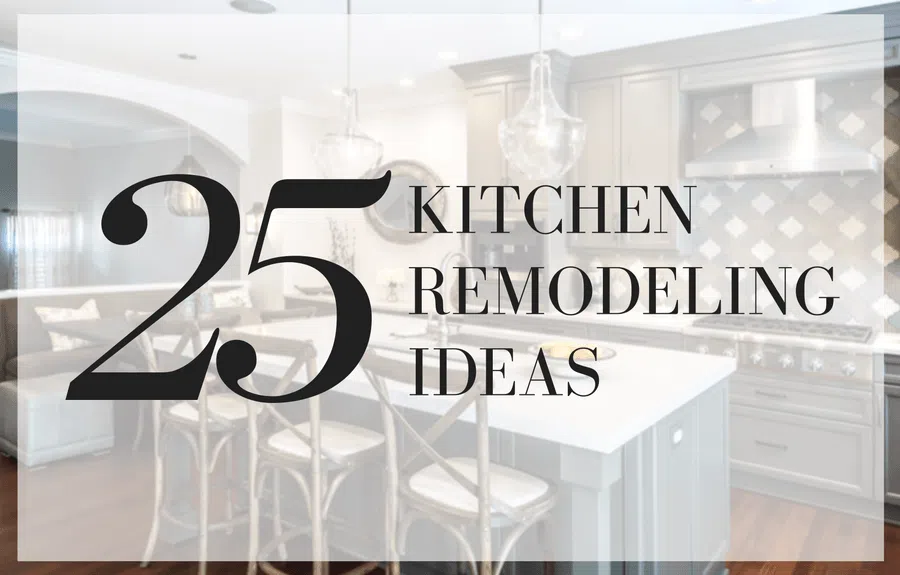
If you’re like most of us, planning a kitchen remodel can prompt a lot of “I want that” items. That’s okay. Why not spend some time creating your wish list; include the practical as well as the trendy. Then add some things purely for fun!
If you work with a professional designer, chances are you can achieve many of your dreams while still being true to your style and budget.
Here are 25 top contenders to bring pizzazz to that hard-working renovated kitchen in your Chicago area home:
- Install a built-in coffee maker with adjacent cabinet space to keep coffee, sweeteners, stirrers, mugs and “to-go” cups ready and close at hand. Or add an oversize countertop “garage” To tuck away your everyday coffee maker.
- A corkboard for tacking up recipes and shopping lists, and either a chalk board or a whiteboard message center that can be hidden on the back of a wall cabinet door.
- Showcase a trendy, easy to clean, bright, impressive backsplash — maybe reflective mirror or shiny glass tiles?
- Make space in a sunny spot for potted herbs, or actually grow tomatoes and other edibles in a vertical wall garden.
- A “real” chopping block!
Make way for built-in ovens, at least one of which should be convection. Or check out the newest in steam ovens. Modern features that allow automatic settings and pre-programming for favorite recipes would be wonderful!
- A “smart” convection microwave that is easy enough for the kids to use, but powerful enough to actually prepare a meal. No counter or upper location for your microwave, then plan for a drawer microwave.
- Create a large island with a zingy look that not only incorporates storage, but also has a second sink a wine cooler or a a set of refrigerator drawers so that your island works for salad and snack preparation as well as a bar and beverage center.
- Black cabinets! Just because they’re cool!
- Some open shelving — for convenience, first and foremost, but also because it’s a great way to display a collection of antique kitchen tools, shapely pottery and handy pitchers, or see-through glass containers full of pasta and dried beans!
- Bamboo floors, not only because they’re green and sustainable, but also because bamboo is great-looking, easy to care for, and more forgiving than hard tile.
A large basket on the countertop to hold frequently-used placemats and napkins; it could also be a landing spot for salt and pepper shakers, flatware, water glasses and cups, making it easy for “helpers” to set the table.
- A tilt-out tray or shallow slide-out drawer near the cooktop — handy for spatulas and pancake turners, cleanup sponges, and potholders and mitts.
- A designated drawer or “between the studs” spice rack to hold popular and often-used standard spice containers.
- A full-depth over the refrigerator cabinet for oversize cook and serve ware; a perfect hideaway for things like the turkey roaster and large soup pot, but not for heavy small appliances.
- Separated pull-outs with wire racks to hold bins or bags for recyclables; a second pull-out designed specifically for food scraps headed for the compost heap or the garden. A walk-in pantry, reminiscent of “grandma’s storage room,” with space not only for food, but also for seldom-used small appliances, holiday serving ware and anything that doesn’t have to be readily available. Having a space like this allows homeowners to take advantage of sales and bulk specials, as well as streamlining the working part of the kitchen.
- Pop-ups and pull outs for mixers, blenders, food choppers, the popcorn popper and the waffle maker; plus separate storage sized perfectly to hold pizza and lasagna pans, covered cake pans and specialty mixing and cooking gear.
- A pet center, including a shallow pull out drawer or open space under a cabinet for food and water dishes. Maybe even a protected place for the dog bed!
- Cabinets that extend all the way to the ceiling. A wall of cabinets that looks more like a dining room hutch, complete with glass doors to show off pretty glassware or heirloom crystal. In cabinet and under-cabinet lighting to soften the “lab look” of a too-bright kitchen.
A trendy color scheme — either soft and subtle or dark and dramatic — that doesn’t look like a stock kitchen design.
- Dramatic pendant lights to add sparkle and drama over the eating bar, as well as to provide task lighting for homework or recipe browsing. Dimmer switches that make the space conducive to daydreaming with a quiet cup of tea.
- An adjacent keeping room, with a fireplace, for family togetherness and fun.
- Solid surface counters — natural stone or a synthetic look-alike that will be a snap to keep clean and looking good. Eliminate drab laminate and dingy grout forever!
- A planning center that functions as home office, control room, entertainment hub and communications charging station all in one, with no need to constantly plug and unplug.
To hone your choices and help make your space the kitchen of your dreams, call now to schedule a consultation with one of our certified staff designers.
At The Kitchen Master, we’ve helped hundreds of clients create custom kitchens to make their homes more attractive, functional and inviting. Consider some of the following ideas as you plan your renovation to create the kitchen you’ve always imagined. 1. Practical and stylish cabinetry can enhance any kitchen. Kitchens with… Read more
View latest blog posts