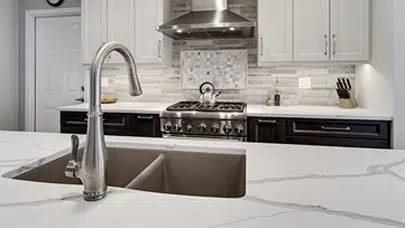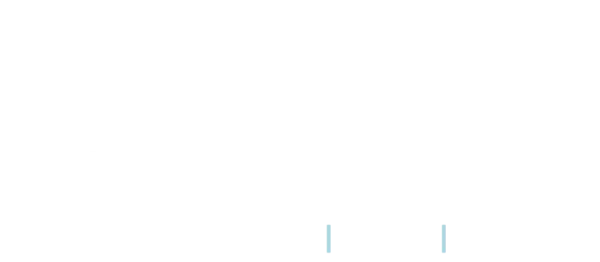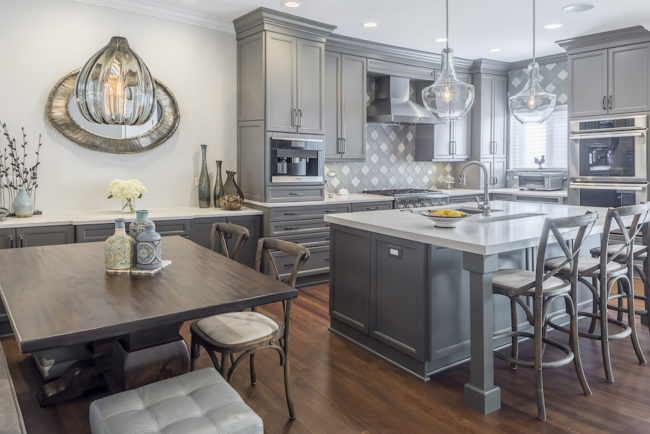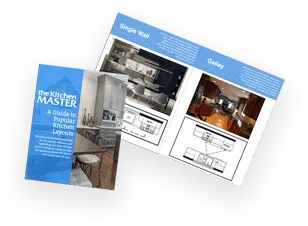Planning a Streamlined Kitchen Design for Your Upcoming Renovation
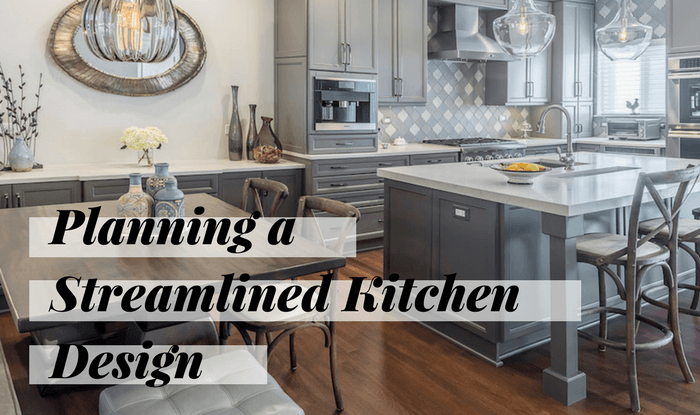
Streamlined kitchens can also be termed “purpose-built” spaces — they are designed to function well and look attractive, whether in use or at rest. These modern kitchen spaces are perfectly attuned to the needs of one chef or a multitude of cooks and cleanup helpers. They are uniquely suited to specific situations and to owner preferences. Many, although not all, streamlined kitchens have a modern or techie ambiance, and they rely on functional style for their impact, rather than on ostentatious display or formulaic solutions. But if your home is traditional, the professional kitchen designer can tweak and adjust renovation plans to complement existing style just as easily.
A streamlined kitchen, in modern parlance, is individualized to the nth degree, becoming an expression of personality rather than just another room in the home.
If you have begun to think about remodeling your kitchen, you might want to spend some time collection ideas by browsing design sites online, or collecting photographs of your favorite kitchens on a Pinterest board or a Houzz.com Ideabook. Both will give you ample ideas to “chew on” as you begin to think about redoing your kitchen.
How to Develop Your Streamlined Kitchen Plan
A trained professional can help you focus on what kind of kitchen would best suit you and your family by knowing what questions to ask early in the planning stages. All kitchens have several things in common: The need for storage and prep space, a cooking area, a cleanup center, and a serving function. Beyond those relatively simple basics, there are aesthetic considerations, lighting, dimensional and functional requirements, actual layout preferences, and the wide range of activities that round out kitchen life.
Whether your household includes one cook or several, and whether your lifestyle dictates that the kitchen is for family use or frequent entertaining, formal dinners or quick snacks, neighborhood gathering spot, or mostly for show are questions that should be answered before you embark on a kitchen renovation.
Working with a certified designer will eliminate the missteps and assure that your kitchen redo will be a winner on all levels.
Specifics of Streamlining to Your Needs
If yours is a traditional older home in one of Chicago’s western suburbs, you might think it’s too difficult to integrate contemporary function into an older shell. While it may take a bit more planning, our consultants are adept at translating your ideas into reality. We can take your desires from plans to completion, and do it all within budget and on schedule.
Our 4,000-square foot showroom is designed to be an idea and learning center; full room displays are organized to help you visualize complete kitchen and bath settings, helping to choose the features and materials that will make your space truly one of a kind.
It’s something we do every day, and we have helped generations of local homeowners with their kitchen updates.
Whether you are interested in a simple decor update or you envision a totally refurbished kitchen to serve your family, why not become familiar with all available options. Schedule an appointment with a design consultant to explore ideas at our convenient Naperville showroom? Initial consultations are free of charge, and our kitchen designers even make house calls!
At The Kitchen Master, we’ve helped hundreds of clients create custom kitchens to make their homes more attractive, functional and inviting. Consider some of the following ideas as you plan your renovation to create the kitchen you’ve always imagined. 1. Practical and stylish cabinetry can enhance any kitchen. Kitchens with… Read more
View latest blog posts