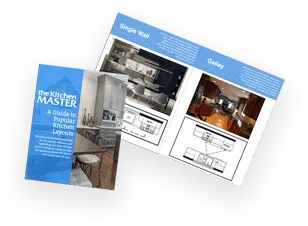Our Bathroom Remodeling Guides
Ideas. Innovations. Solutions that work. At The Kitchen Master, we make it easy to find the information you need to complete your bathroom remodeling projects. Our design teams know the challenges associated with remodeling your bathroom and have created helpful guides that can help you get started. These quick reads are the perfect place to discover more about the many possibilities our award-winning design teams can bring to life in your home.
Request Your Free Consultation
View our bathroom remodeling guides, and you will find plenty of information about:
- The most appealing bathroom layouts
- Design considerations every homeowner should factor into their bathroom
- Floor plans for bathroom layouts
- Budgeting tips
- What to expect during the remodeling process
- Real-life bathroom examples
Check out our bathroom design guides today, and take the next step toward enjoying the bathroom you desire:
- A Guide to Planning Your Bathroom Remodel
- A Guide to Selecting Bathroom Cabinets & Storage Solutions
The Kitchen Master Is Here to Help!
We help you create a comfortable, balanced bathroom. Our design team and builders do more than help you choose paint colors and finishes. We will help you transform your bathroom into the most comfortable and versatile room in the house. From toilets and fixtures to lighting and flooring, we are experts at creating cohesive, comfortable environments for your family.
We aim to design bathrooms that make it easy to stay on top of personal hygiene and grooming while minimizing the amount of upkeep and maintenance required to keep the space neat and tidy. Most importantly, we work hard to design bathrooms that won’t just meet your needs today; they will be met tomorrow, next year, and 10 years from now. Indeed, adaptability and building lasting value are the cornerstones of our designs, and we know you will appreciate the attention and care we put into every detail.
To get started on your bathroom remodeling project today, contact our team at The Kitchen Master. Give us a call at (630) 369-0500 and make your dream bathroom a reality.






